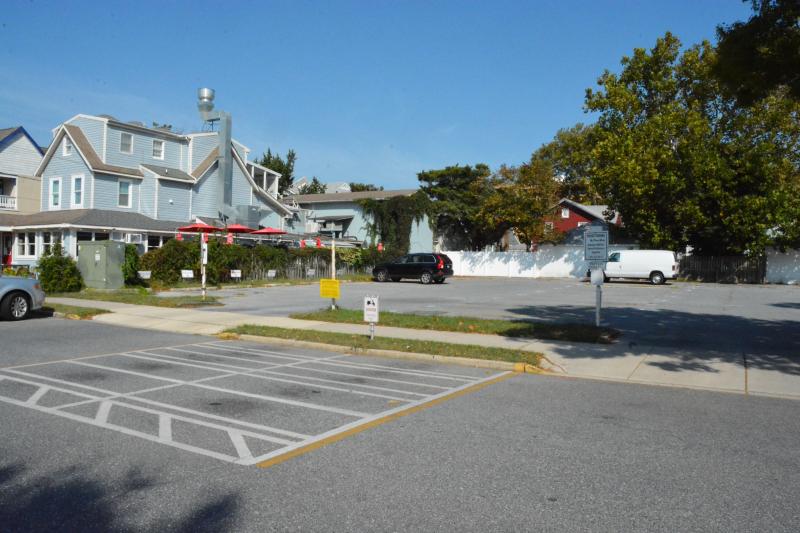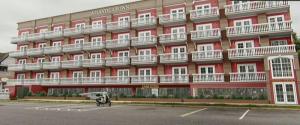Baltimore Avenue hotel on hold in Rehoboth
For the second time in two months, the Rehoboth Beach Board of Adjustment has ruled in favor of City Building Inspector Damlier Molina’s interpretation of the definition for gross floor area and the calculation of floor-to-area ratio.
This time, the board’s decision indefinitely delays the construction of a new hotel on Baltimore Avenue.
Gene Lankford of Lankford Properties LLC introduced plans for a 40-room, French-style boutique hotel in July 2018.
During a board meeting Sept. 23, Lankford and his attorney Vincent Robertson went before the board to appeal Molina’s decision the hotel room balconies facing Baltimore Avenue should be included in the gross floor area, adding approximately 2,500 square feet of floor area to the equation related to floor-to-area ratio.
Using half a dozen examples of residential structures built in the past few years, Robertson said the city has never counted external areas such as decks, balconies, porches, stoops and steps toward FAR. For every example, he said the structures were built within feet of the maximum allowable size and if those external areas had been counted, he said, they all would be over FAR.
Molina said it was his interpretation of the code that all those areas should have been counted, but his staff traditionally review and approve residential building permits. All those properties have been overbuilt, he said.
Robertson said the city was singling out his client.
Rehoboth Beach City Solicitor Glenn Mandalas was at the hearing representing Molina and the building and licensing department. He said there’s no denying a miscommunication in the city, but ultimately, the examples weren’t relevant to the board’s decision. He said the houses approved under the incorrect interpretation will be considered legal, nonconforming structures because they were built to permitted specifications.
Ultimately, The board voted unanimously to support Molina’s decision, with Chair Jerry Capone and board members Barry Brandt and Linda Kauffman voting yes and board Member Louis Katz abstaining.
Kauffman cited the section of code related to exceptions to the floor-to-area ratio. Specifically, she the exception that says the first 250 square feet of an open front porch shall be excluded from the gross floor area and that any additional square footage shall be included in the gross floor area.
Katz said he abstained from the vote because the city and Robertson submitted a lot of their information the night of the hearing, and he wanted more time to look it over. Board member Doug Popham was absent.
This was the second time Lankford has been before the board of adjustment related to this hotel. In March, the board approved variances allowing the hotel five floors as long as the total height did not exceed the city’s 42-foot height limit. The board also agreed not to count an 8,000-square-foot underground parking garage against the building’s floor-to-area ratio.
Immediately following the board’s decision, Lankford said going through this process costs money, especially when lawyers get involved. He said he has not completely scrapped the hotel, but he’s going to wait and see what happens with other proposed hotels.
“Maybe they can do some of the blocking for us,” said Lankford. “Decisions like that are why the city’s never going to be redeveloped.”
Delaying construction of the hotel is the immediate result of the board’s decision, but there is also longer lasting result – moving forward, the city’s building and licensing department will us Molina’s board of adjustment-upheld interpretation for all new construction, commercial and residential.
In an email Sept. 25, Molina said any residential plans submitted on or prior to Sept. 23 will be honored based on prior code interpretation.













































