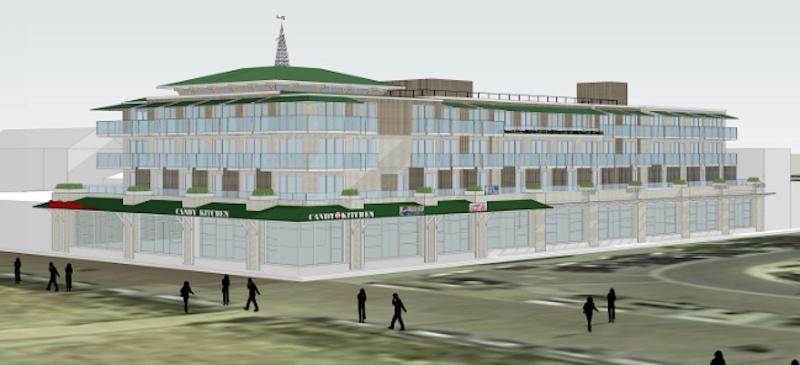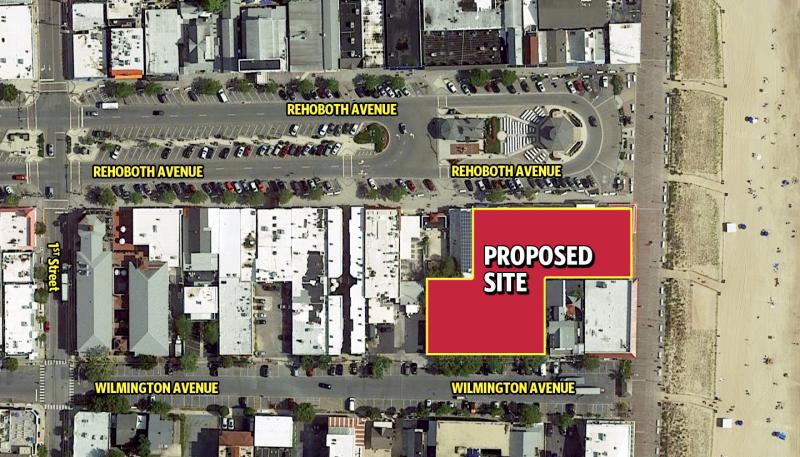Belhaven back with fewer rooms, altered underground parking
It’s been about 10 months since the developers of the proposed Belhaven Hotel were last before the Rehoboth Beach Planning Commission. At the time, plans called for 116 rooms and two levels of underground parking.
The Belhaven team was back before the planning commission April 11 for a continued preliminary site-plan review, and this time the hotel had 92 rooms and one level of underground parking.
A second level of underground parking proved to be uneconomical, said architect Peter Fillat, owner of Fillat + Architecture of Baltimore, Md. The goal is to open the hotel in the second quarter of 2026, he said.
The hotel has an address of 2 Rehoboth Ave., but the project site stretches the width of the block south to Wilmington Avenue and also fronts the Boardwalk. The structure would be four stories, with the hotel occupying the top three and retail on the ground level. As before, the entrance to the hotel is on Wilmington Avenue, but another change is that the main lobby has been moved to the second floor.
Property owners John and Alex Papajohn, father and son, first went before the planning commission in April 2019. John’s dad and his mother’s two brothers first opened the original Belhaven Hotel in 1938. About a decade later, 1947, the property was split, resulting in the current L-shaped layout. The Storm of ‘62 destroyed the Belhaven, and it was never rebuilt.
There has been some progress made on the latest project. In November 2021, the board of adjustment voted 3-1 in favor of a variance request allowing the project’s floor-to-area ratio to go from 2 to 3. About 10 months later, September 2022, a Superior Court judge ruled the board did not err when it approved a variance request.
During the recent meeting, planning commissioners had questions about the use of the term ballroom versus meeting room on the plans because city code has different definitions and allowed uses for the two terms – primarily that one use allows food and alcohol, while the other one doesn’t.
Attorney Richard Forsten, representing the Papajohns, said ballroom and meeting room are essentially the same thing. They’re places where people come together, he said, pointing to places like Hyatt Place in Dewey Beach and the Rehoboth Beach Convention Center that are used for weddings and professional meetings.
Planning commissioners continue to have questions about loading berths. As proposed, there’s one on Wilmington Avenue for the hotel, but none for the ground-level commercial space. The developers said none of the individual units are larger than the 15,000-square-foot threshold.
Planning Commissioner Julie Davis has argued in the past, and did so again at the April 11 meeting, that a second loading berth should be required because the retail space as a whole does exceed the threshold.
Forsten said there’s not a loading berth for the existing ground-level retail businesses.
Neighboring property owners also voiced concerns about how their properties will be affected during construction of the hotel and into the future.
Dr. Michael Trahos owns the parcel that fronts the Boardwalk and Wilmington Avenue. His property would be surrounded by the proposed hotel. He is a cousin of the Papajohn family. He continues to have concerns about dangers to his building during construction and then the possibility of sinking afterward due to water having nowhere else to go.
As an example of water infiltration, Trahos used photos published by the Cape Gazette showing construction workers in shin-deep water during the installation of sheet piles for the city’s new beach patrol building on Baltimore Avenue. The risks for hydrostatic issues are real, he said.
Alison Blyth owns Go Fish restaurant and the building where it’s housed on Rehoboth Avenue. Her building is at the western edge of the project. She said she doesn’t have any intention of allowing the construction team to tie into her building, and she would have serious safety concerns for her employees and customers. She’s not willing to take that risk, she said.
Jeffrey Zell, founder of JM Zell Partners in Washington, D.C., is overseeing construction of the hotel. He said his company has experts on hand to make sure things don’t go wrong and that securing surrounding properties during construction is something that happens all the time.
At the end of the discussion, the planning commissioners and the development team agreed that respective attorneys would meet soon afterward to try to address some of the questions asked. The goal is to come back to the planning commission in May with answers to those questions, with the idea that a public hearing on the site plan could be set for the planning commission’s June meeting.
Columbia Ave. partitioning
The planning commission had scheduled a public hearing for a partitioning request at 10 Columbia Ave., but it was postponed at the request of the applicants while city commissioners take up a suggested wording change to city code related to partitioning requests that was inadvertently removed when city commissioners made changes to that section of code a few months ago.
Chris Flood has been working for the Cape Gazette since early 2014. He currently covers Rehoboth Beach and Henlopen Acres, but has also covered Dewey Beach and the state government. He covers environmental stories, business stories, random stories on subjects he finds interesting and has a column called ‘Choppin’ Wood’ that runs every other week. Additionally, Chris moonlights as the company’s circulation manager, which primarily means fixing boxes during daylight hours that are jammed with coins, but sometimes means delivering papers in the middle of the night. He’s a graduate of the University of Maine and the Landing School of Boat Building & Design.























































