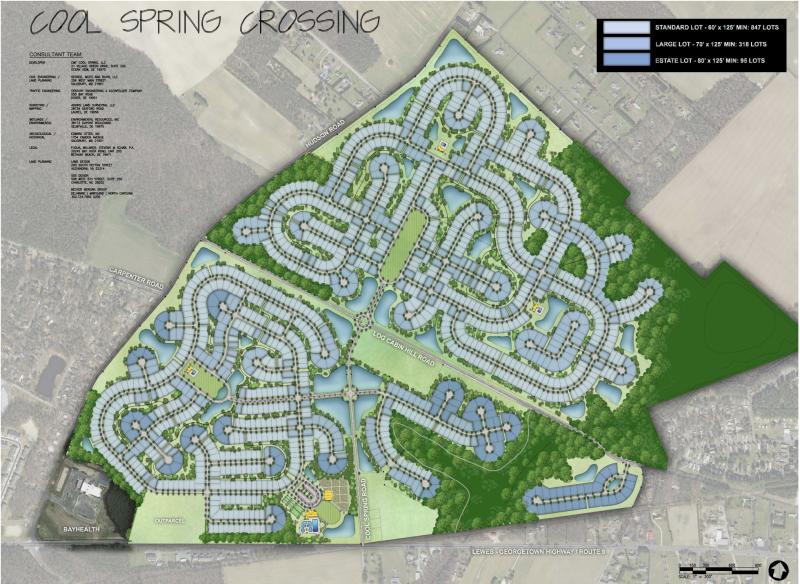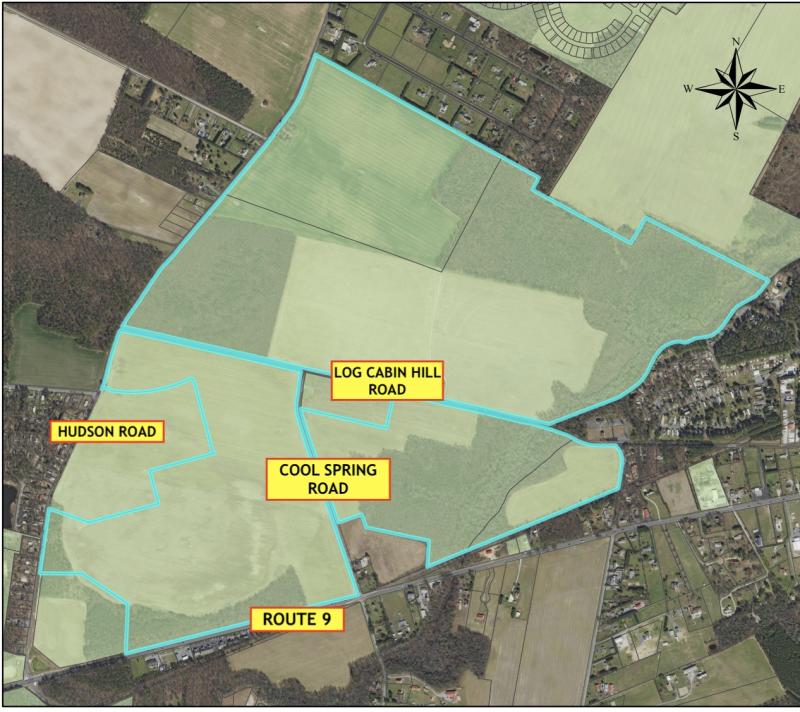Cool Spring back before state agencies
State agencies will review the latest plans for Cool Spring Crossing near Lewes during its Wednesday, May 22, Preliminary Lane Use Service meeting.
At 1:30 p.m., state officials will review plans for Cool Spring Crossing cluster subdivision, which is by right under county zoning for parcels in the AR-1, agricultural-residential, zoning district.
By right is a permitted use – in this case single-family housing – in a specific zoning district. Two single-family housing units are permitted per acre by right in AR-1 zoning.
It’s the second application for the property. Applications for the original mixed-use community have been filed and public hearings are pending.
Planned for the 637-acre parcel are a mix of 1,260 single-family homes, including entry level, market rate, second homes and age-restricted, but no workforce housing as proposed under the original application.
The new application, at buildout, would generate 12,600 vehicle trips per day.
The parcel borders Route 9, Cool Spring Road, Log Cabin Hill Road and Hudson Road west of Lewes.
According to the PLUS application, 101 acres of the existing 218 wooded acres would be removed.
In the 295 acres of open space would be passive and active recreation areas, stormwater management, a wildlife habitat and a historical-archeological protection area.
A Phase 1 archeological assessment has been completed, and the site was designed to eliminate any potential impact to historical or cultural resources, including an existing cemetery, according to the application.
Following the state review, agencies will provide a report for the developer, who can respond to the findings. Once the report is completed, it will be submitted to Sussex County officials, who can then schedule public hearings.
Mixed-use project
The subdivision is a second application for the same property. The original application includes 1,922 mixed-use dwellings, including workforce housing, 411,000 square feet of mixed retail, commercial and office space, and four separate applications. Projected traffic would be more than 32,000 vehicle trips per day.
That project would require a change in the land’s designation from low-density to coastal area on the county’s future land-use map. That change is not required with the proposed project.
A planned March 6 public hearing on the application was postponed.
Application differences
Speaking at the May 14 Sussex Preservation Coalition meeting, board member Joe Pica said the developer has not withdrawn the original application for a mixed-use community.
Pica said he feels the developer – because of the time delay – feels compelled to move forward with a new proposal.
Comparing the two projects, Pica said the subdivision option would produce 34% less traffic, have fewer students to lessen the demand on the school district, and have less impact on emergency services and healthcare. Without a commercial component, he also said there would be far less traffic to the community.
Jill Hicks, association vice president, said one of the biggest differences between the two plans is that the subdivision application only requires a public hearing before planning & zoning, and not county council. In addition, a change to the county’s future land-use map is not required.
Tale of two applications
Cluster subdivision
1,260 single-family homes
12,600 average vehicle trips per day
Housing types: entry level, market rate, second homes and age-restricted, but no workforce housing
One application required
Hearing before planning & zoning only.
Mixed-use community
1,922 residential units including a mix of single-family homes, duplexes and townhomes, plus 174 affordable apartment units
More than 32,000 average daily vehicle trips
Included in the 411,000 square feet of mixed commercial would be 246,500 square feet for a YMCA, educational and an assisted living facility with medical offices
Other commercial would include a theater, grocery store, retail stores and restaurants
Four applications, including one for a change to the county’s future land-use map, required
Hearings before planning & zoning and county council.



















































