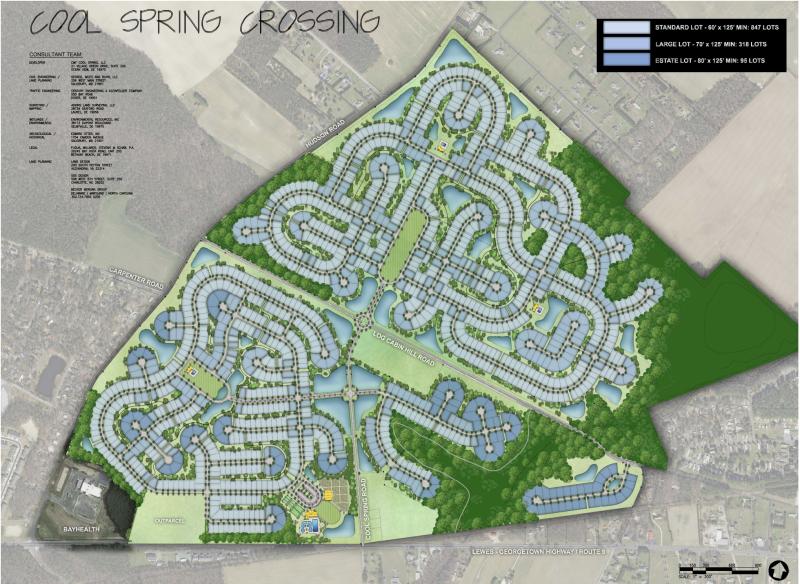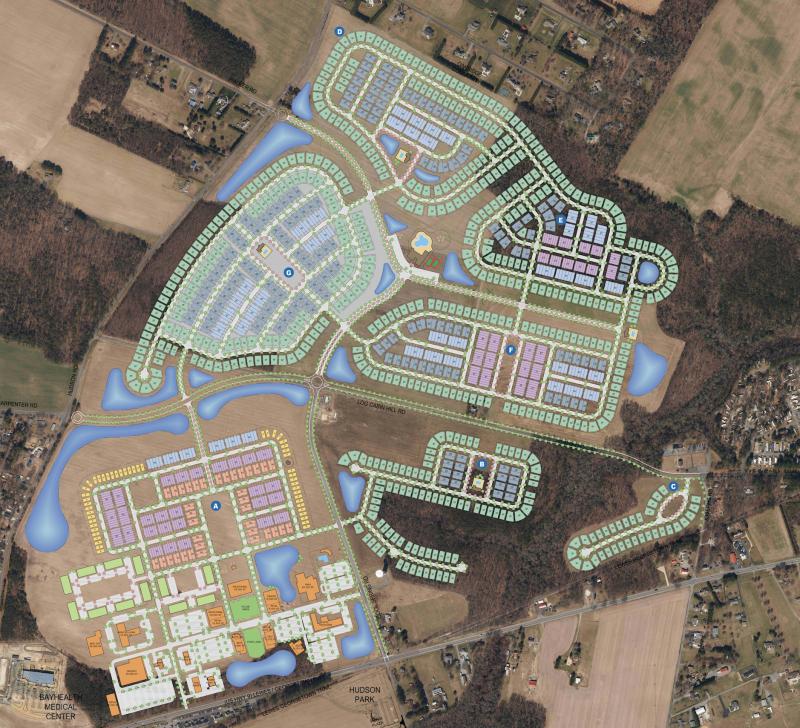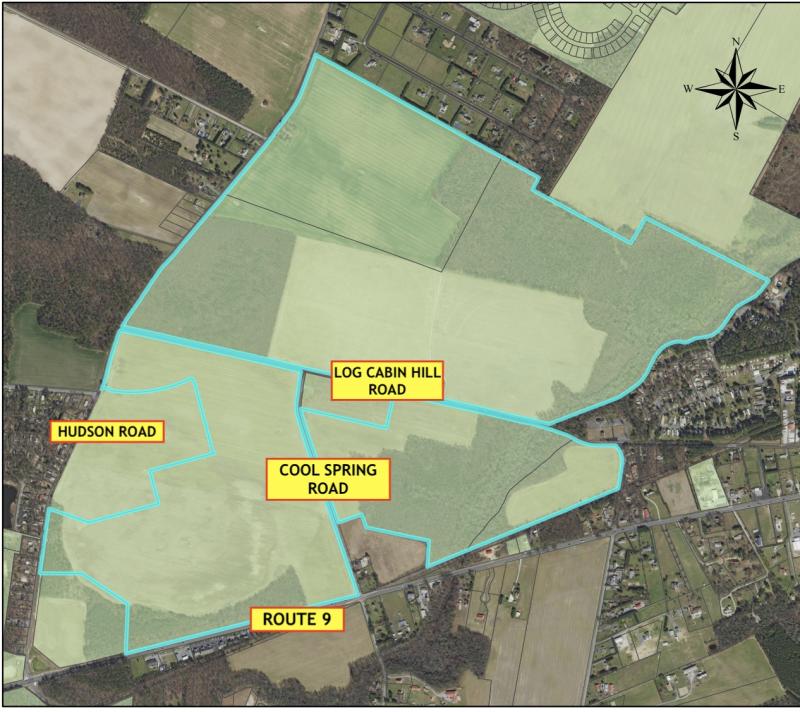Cool Spring subdivision application is a backup plan
The new cluster subdivision application for the Cool Spring Crossing project is a backup plan in case the original mixed-use development application fails.
During the May 22 Preliminary Land Use Service review of the application, Jim Fuqua, an attorney representing Carl M. Freeman Cool Spring LLC, said the developer believes the original application with a mix of residential and commercial is a superior-designed development.
He noted the subdivision application is in a low-density area in AR-1, agricultural-residential, zoning where two housing units per acre are permitted in county code.
The mixed-use development proposal will be the first of the applications to be subject to public hearings, followed by the recently filed cluster subdivision application.
The cluster subdivision application includes 1,260 single-family homes with amenities on 637 acres.
Because the project is a subdivision, only one public hearing before Sussex County Planning & Zoning Commission is required.
PLUS review
During the state and county agency review, Office of State Planning Coordination circuit rider planner Dorothy Morris said the property is designated as Level 4 by the state where development is not supported.
Delaware Department of Transportation’s Steve Bayer said part of the current traffic-impact study would have to be redone due to the change in use.
Beth Kromine of the Department of Natural Resources and Environmental Control said construction of the subdivision in Level 4 would have substantial environmental impact.
She added the removal of nearly half of the woods (100 acres) would be detrimental because the mature trees are adjacent to the Broadkill River Natural Area, which is a large tract of forestland providing wildlife habitat. Kromine said the trees in the western portion of the property should not be removed.
Carlton Hall of the State Historic Preservation Office said there is a high potential for historical archaeological sites, including pre-contact Native American sites. He requested that an archaeological survey be completed before any site work.
He said the developer has completed a Phase 1 survey and a cemetery delineation.
Sussex County planner Mike Lowery said the development is permitted by right in AR-1 zoning as long as the project is served by central sewer.
He said the county would like to see as much interconnectivity to adjacent properties as possible, including interconnectivity with the Bayhealth Emergency and Urgent Care Center at the intersection of Hudson Road and Route 9.
Lowery said there are 29.6 acres of nontidal wetlands on the property, and the county’s new perimeter buffer regulations could impact the design of the community.
During the public comment period, nearby resident Dave Carey said he supported both applications but prefers the residential-commercial project. “This property is centrally located between Georgetown, Lewes and Milton, and there is no other commercial or retail in the area,” he said. “This is a very desirable area and should be developed. Developer Freeman does things in a thoughtful way. There are a lot of positive reasons for this development.”
Lewes resident Joe Pica said frontage of the proposed community on Route 9 is on the Delaware Bayshore Byway. “Removing forested areas impacts the scenic beauty of the byway,” he said. “The byway should not be destroyed but should be preserved and protected.”
Morris said agencies would provide their comments in writing and be submitted to the developer on or before June 21. Once the developer has had a chance to respond to the comments, the county can schedule public hearings.
Cool Spring Crossing
Planned for the 637-acre parcel is a mix of 1,260 single-family homes, including entry level, market rate, second homes and age-restricted. No workforce housing is included as proposed under the original application.
The new application, at buildout, would generate 12,600 vehicle trips per day.
The parcel borders Route 9, Cool Spring Road, Log Cabin Hill Road and Hudson Road west of Lewes.
In the 295 acres of open space would be passive and active recreation areas, stormwater management, a wildlife habitat and a historical-archaeological protection area.
A Phase 1 archaeological assessment has been completed, and the site was designed to eliminate any potential impact to historical or cultural resources, including an existing cemetery, according to the application.
Tale of two applications
Cluster subdivision
1,260 single-family homes
12,600 average vehicle trips per day
Housing types: entry level, market rate, second homes and age-restricted
One application required
Hearing before planning & zoning only
Mixed-use community
1,922 residential units including a mix of single-family homes, duplexes and townhomes, plus 174 affordable apartment units
More than 32,000 average daily vehicle trips
Included in the 411,000 square feet of mixed commercial would be 246,500 square feet for a YMCA, educational and an assisted living facility with medical offices
Other commercial would include a theater, grocery store, retail stores and restaurants
Four applications, including one for a change to the county’s future land-use map, required
Hearings before planning & zoning and county council.




















































