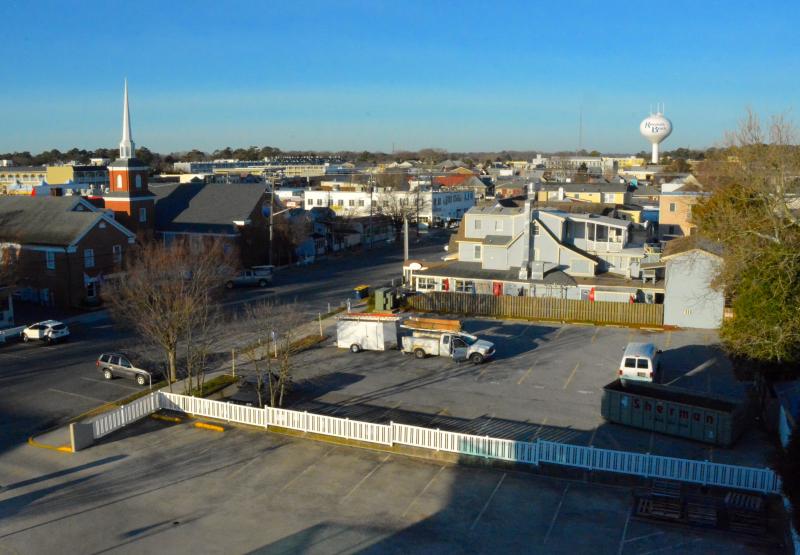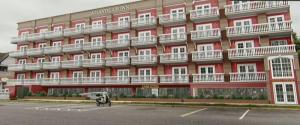Height issues remain for Baltimore Avenue hotel in Rehoboth
The developer of the proposed Atlantic Crown Hotel in Rehoboth has already received a variance allowing five stories with the city’s 42-foot height limitations. Now they want the city to allow a 42-inch parapet on top of the hotel – although code considers it part of the height.
The hotel – located at 17, 19 and 21 Baltimore Ave. – went before the Rehoboth Beach Planning Commission for a preliminary site-plan review July 13. Gene Lankford of Lankford Properties LLC introduced the 40-room, French-style boutique to the planning commission in July 2018.
The review centered on a 3.5-foot parapet wall, an extension of a wall at the edge of a roof. As proposed, the parapet is on the building’s east, south and west edges, making the building 45.5 feet tall.
Lankford and his attorney Vincent Robertson argued the parapet is an architectural embellishment, allowed under code. It screens the hotel HVAC system.
City Building Inspector Damaliar Molina said city code defines architectural embellishments as a dome, spire, cupola, belfry, chimney or pinnacle. Also, he said, code defines the parapet wall as part of a building’s overall height. The parapet is significantly larger than what is needed to screen the HVAC systems, he said.
Robertson said the listed embellishments in the code were examples and not an all-inclusive list.
In March, the Rehoboth Beach Board of Adjustment approved variances allowing the hotel five floors as long as the total height did not exceed the city’s 42-foot height limit. The board also agreed not to count an 8,000-square-foot underground parking garage against the building’s floor-to-area ratio.
Even without counting the garage, the proposed building is still roughly 7,600 square feet larger than FAR allows – primarily because the meeting rooms are taller than 12 feet, so their square footage, under the FAR calculation, is counted twice.
Lankford appears to have addressed the issues related to FAR, because Molina said the hotel now meets 99 percent of required code – except for the parapet.
Lee Weber, planning commission member, suggested moving the parapet wall one foot back from the edge of the building.
Michael Strange, planning commission member, said the issue with the parapet wall is the design of the hotel. He said they’ve already been allowed to have five floors. If it were four floors instead of five, there would be no issue, he said.
Architect Cameron Mactavish was on hand representing the owners of 10, 12 and 14 Maryland Ave., abutting the hotel property one block north. He asked the commissioners to take into account visual and acoustic screening in their final decision.
At the end of the discussion, Lankford, Robertson and planning commission members agreed the hotel was ready for a full site-plan review, which was tentatively scheduled for the planning commission meeting Friday, Aug. 9.
Robertson said the issues are minor enough that he and Lankford will work with city staff in the coming weeks to make the needed adjustments for the future meeting. He said if necessary, the design will change to show a handrail on the top of the hotel.
Chris Flood has been working for the Cape Gazette since early 2014. He currently covers Rehoboth Beach and Henlopen Acres, but has also covered Dewey Beach and the state government. He covers environmental stories, business stories, random stories on subjects he finds interesting and has a column called ‘Choppin’ Wood’ that runs every other week. Additionally, Chris moonlights as the company’s circulation manager, which primarily means fixing boxes during daylight hours that are jammed with coins, but sometimes means delivering papers in the middle of the night. He’s a graduate of the University of Maine and the Landing School of Boat Building & Design.




















































