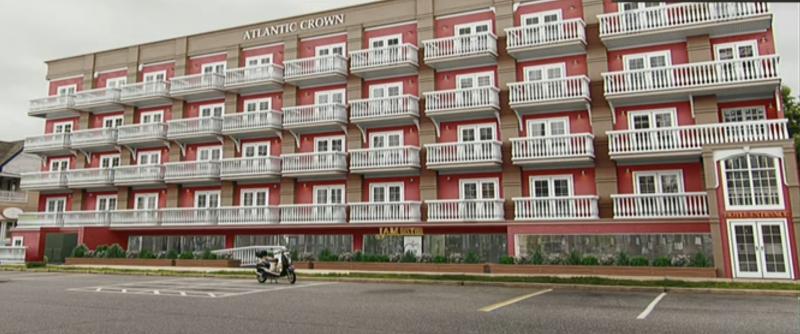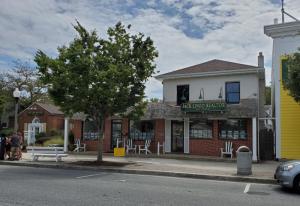Judge upholds Rehoboth BoA interpretation of gross floor area

A Delaware Superior Court judge has affirmed that the Rehoboth Beach Board of Adjustment ruled properly when it included the porches, balconies, deck and staircases as part of gross floor area calculations for two proposed projects.
Both lawsuits were filed last year and combined into one because they deal with similar issues.
One is related to the proposed Atlantic Crown Hotel on a Baltimore Avenue property owned by local businessman Gene Lankford. The issue at hand involves the balconies of the hotel rooms facing Baltimore Avenue. The city’s building inspector at the time said the balconies should be included in the gross floor area. As calculated, the interpretation adds approximately 2,500 square feet of floor area to the equation related to floor-to-area ratio, which helps determine the number of parking spaces a project is required to have.
Attorney Vince Robertson represented Lankford. He argued the city has never counted external areas such as decks, balconies, porches, stoops and steps toward floor-to-area ratio.
The other lawsuit is related to the Lingo property at 240 Rehoboth Ave. The issue is the proposed construction of a deck. The city building inspector said the deck increased the gross floor area, which in turn meant that a parking space would be required.
Attorney David Hutt represented Jack Lingo Asset Management. He argued the city was wrong when it interpreted that deck railings constituted exterior walls and the deck space should be considered in the calculation of gross floor area.
In his opinion Aug. 13, Judge Mark H. Conner explained the court had to first determine if the city’s zoning code was ambiguous. Specifically examined in these cases are the terms structure, building and wall.
“The argument proffered by the attorney for the board, with which this court agrees, is that, when these terms are read synchronically, structures like decks, porches, balconies, or stairways do not require walls connected to roofs to qualify as buildings. A building inspector could reasonably determine such structures defined by the code qualify as buildings subject to GFA calculations because they are usually, although need not be, roofed, walled, and built for permanent use,” said Conner, in his opinion.
Conner said city code is reasonably susceptible to one interpretation – the inclusion of decks, porches, balconies, and staircases in the GFA calculations. This reading of the statute is acquiescent with the intent of the drafters of city code to lessen congestion in the streets, prevent the overcrowding of land and avoid undue concentration of population.
“For that reason, no doubt exists that would oblige the court to find in favor of the landowners, here, the petitioners,” said Conner.
In an email Aug. 18, board attorney Fred Townsend said he and board Chairman Jerry Capone did have any comment.
In an email Aug. 19, Robertson said he and Lankford are obviously disappointed with the decision, and they are reviewing options on how to proceed at this point.
“It is a stated goal of the city to improve the streetscape of the commercially zoned properties on Baltimore Avenue, and Mr. Lankford shares that goal for these properties that he owns along the ocean block of that street,” said Robertson.
Hutt could not be reached for comment.
Chris Flood has been working for the Cape Gazette since early 2014. He currently covers Rehoboth Beach and Henlopen Acres, but has also covered Dewey Beach and the state government. He covers environmental stories, business stories, random stories on subjects he finds interesting and has a column called ‘Choppin’ Wood’ that runs every other week. Additionally, Chris moonlights as the company’s circulation manager, which primarily means fixing boxes during daylight hours that are jammed with coins, but sometimes means delivering papers in the middle of the night. He’s a graduate of the University of Maine and the Landing School of Boat Building & Design.





















































