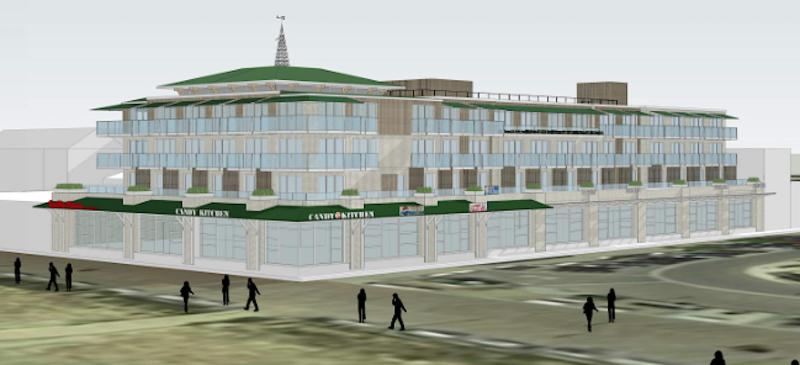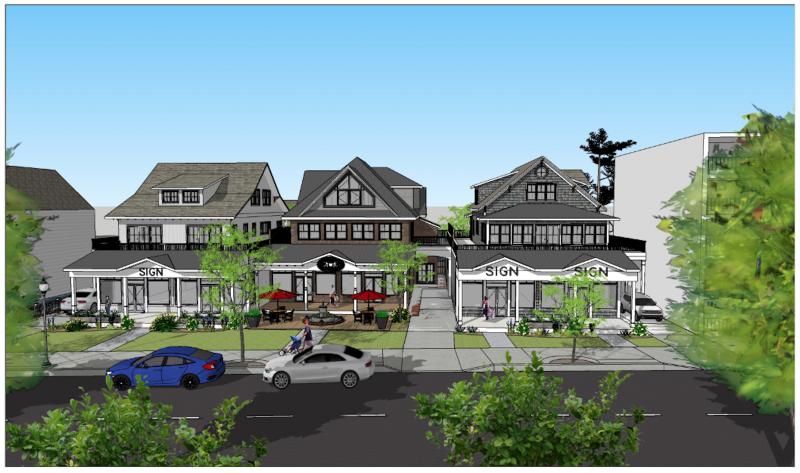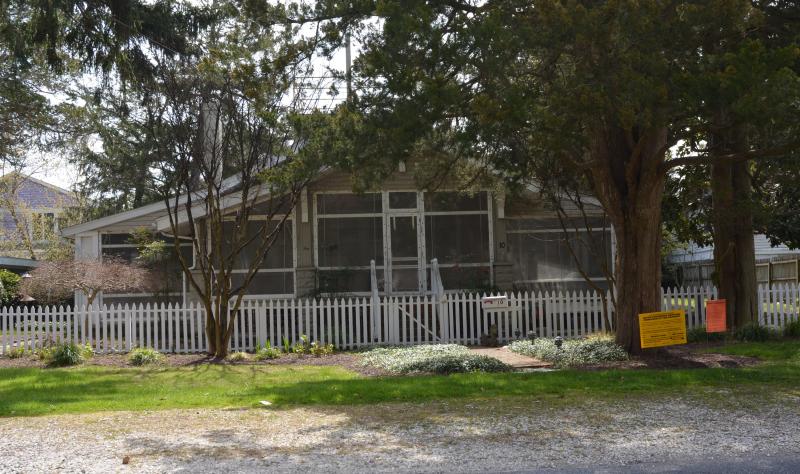After years of meetings, the proposed Belhaven Hotel in Rehoboth Beach took a step forward when the planning commission voted in favor of moving the site plan to a public hearing.
During a meeting May 9, the planning commission voted 6-0 in favor of conducting a public hearing Friday, June 7.
The hotel was first introduced in April 2019 by multi-generational property owners John Papajohn and his son Alex. The hotel has an address of 2 Rehoboth Ave., but the project site stretches the width of the block south to Wilmington Avenue and also fronts the Boardwalk. The structure would be four stories, with the hotel occupying the top three and retail on the ground level. The entrance to the hotel is on Wilmington Avenue; the main hotel lobby is on the second floor.
At one point, plans called for a 116-room hotel with ground-level retail and two levels of underground parking. However, during a meeting in May, the development team returned with a 92-room hotel and one level of underground parking. That’s the site plan the public hearing will be conducted on.
The unanimous approval didn’t come without questions from planning commissioners, who still have concerns about loading docks, the floor-to-area ratio, trash pickup, delivery schedules and how certain spaces within the structure would be used.
Neighbors abutting the construction site also continue to have issues about how the new hotel will affect their buildings during and after construction.
Following the approval, Alex said that while the process has moved much slower than anticipated, his family is pleased to have made progress in its quest to develop the Belhaven Hotel.
“We’re cautiously optimistic about the outcome of the June 7 hearing, when we hope to get the project approved by the planning commission,” said Papajohn. “Our goal, as it has been for many years, is to build a modern adaptation of the Belhaven Hotel, retain our wonderful tenants and create a signature development that will make the entire community proud.”
The planning commission meeting is one week early in June because of scheduling issues with commissioners, so a 30-day deadline for submission of materials was waived.
Rehoboth Ave. site plan approved
On May 10, the planning commission approved three site plans for 413, 415 and 417 Rehoboth Ave. after a public hearing. No one from the public spoke against the project, and the planning commission vote was 6-0 with one abstention.
These Rehoboth Avenue properties were where Clear Space Theatre Company proposed its two-building home. That project was met with opposition, which led the theater to abandon those plans after years of trying.
A short time later, local developer Dave McCarthy purchased the three lots and proposed the construction of a three-story mixed-use building – commercial on the first floor and a two-story, five-bedroom apartment above – on each lot. He said the inspiration for all three structures is the building at 48 Wilmington Ave.
Commissioner Jim Ellison was the abstainer. Since the project was first proposed, he’s said he has concerns about where all the additional cars will be parked for those staying in the three apartments. He said he was concerned about the added congestion in the surrounding residential neighborhoods.
In response to these concerns, a number of commissioners said they didn’t necessarily disagree with Ellison, but that it’s a code issue that couldn’t be held against McCarthy.
Partitioning approved
During the May 10 meeting, planning commissioners approved the partitioning of the properties at 10 Columbia Ave. and 54 Kent St.
In both cases, the new subdivided lots are smaller than the 50-by-100-foot dimensions that are typical in Rehoboth Beach. However, a recent change to code allows the planning commission to approve the partitioning so long as the partitioning is returning the new lots to their originally plotted lot configuration and a 4,000-square-foot rectangle can fit within the boundary of the new lots. That was the case in both applications.
The Kent Street approval was unanimous, while the Columbia Avenue approval had one no vote. The original application for the Columbia Avenue property was made years ago when the city was doing lot mergers and partitionings as an administrative process. The original application was approved by the city manager, but then expired after six months, in large part, because both owners of the property died. At the time, a contract to sell the property was pending. By the time the application was resubmitted by the children of the owners, the city had changed code to require planning commission approval of lot mergers and partitionings. The issue Commissioner Julie Davis had was that city code also says the owners of any property can’t have the property in question under contract while going through the planning commission approval process. Davis wanted a condition of approval added related to it not happening until the sale either happened or was backed out of, but there was no additional support because this case was a one-off and had been caught up in extenuating circumstances.
Editor’s note: The Belhaven portion of the story was changed to say that the planning commission voted in favor of waiving the 30-day deadline for submission of materials.
Chris Flood has been working for the Cape Gazette since early 2014. He currently covers Rehoboth Beach and Henlopen Acres, but has also covered Dewey Beach and the state government. He covers environmental stories, business stories, random stories on subjects he finds interesting and has a column called ‘Choppin’ Wood’ that runs every other week. Additionally, Chris moonlights as the company’s circulation manager, which primarily means fixing boxes during daylight hours that are jammed with coins, but sometimes means delivering papers in the middle of the night. He’s a graduate of the University of Maine and the Landing School of Boat Building & Design.
























































