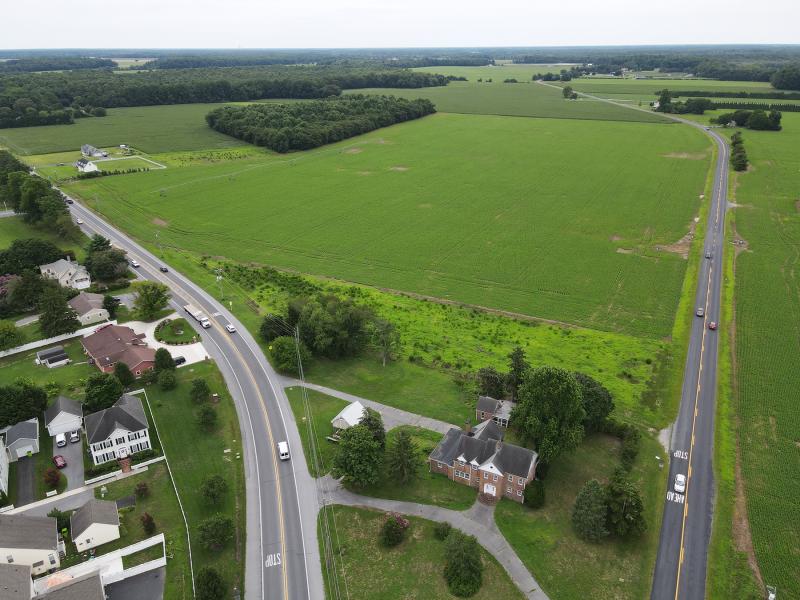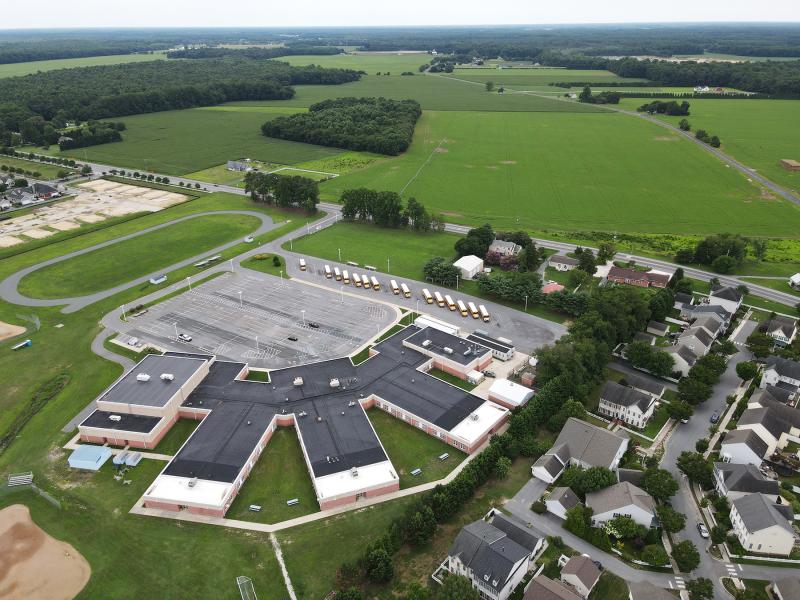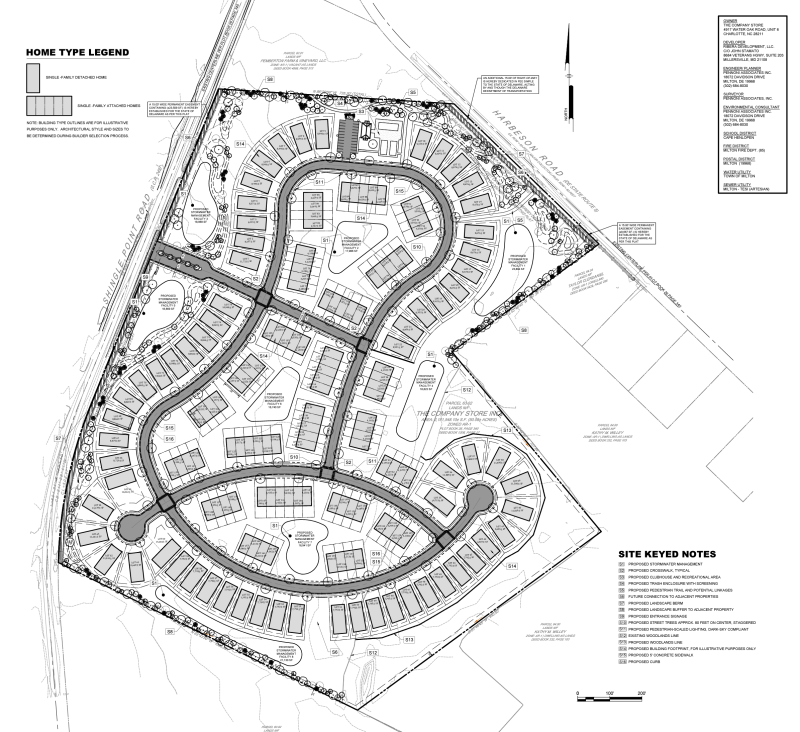Milton planners begin discussion of Scarlet Oaks plans
Developers of the proposed Scarlet Oaks project, a planned 163-unit residential neighborhood to be located on Harbeson Road across from Mariner Middle School, have unveiled its master plan as part of town review of the project.
The master plan serves as a broad view of what the development will look like in terms of its design. Features of the development will later be clarified once the project returns for site-plan review.
The development would include 64 single-family detached units and 99 single-family attached units, along with a clubhouse and a proposed shared-use path. The 50-acre parcel is zoned R-1 residential with a large-parcel development overlay. Plans call for the development to have 20-foot-wide streets throughout, 5-foot-wide sidewalks on both sides of the streets and street trees. Each house will have two parking spaces per dwelling, per code, and open spaces will include recreation areas, stormwater management ponds and landscaping along Harbeson Road and Shingle Point Road. Access to the development will come from Shingle Point Road.
Mark Davidson, engineer with Pennoni Associates, said developer Ribera Development has been working with the Delaware Department of Transportation on pedestrian and street connections around the development, mainly a shared-use path that would connect Scarlet Oaks to Mariner Middle School across the road.
At issue for the commission was exactly what their charge was with the information. Town Solicitor Seth Thompson and Project Manager Tom Quass said this amounted to a preliminary master plan submission, and the commission’s job was to formulate an advisory report for town council.
Besides walkways and pedestrian access, which have been concerns about the development since it was first proposed to be annexed into Milton in December, the commission was concerned about the density and the amount of open space on the parcel. Ribera Development officials say the development will have nearly 23 acres designated as open space. In addition, the allowed density of the development is included in the annexation agreement, capped at 163 units. However, Commissioner Jeff Seemans expressed concerns about the number of trees that will be on the property and the amount of open space.
“It just looks like this site was pushed really really hard, almost to the limit in terms of accommodating a density,” he said. “It is what it is. If that’s the permitted density, so be it.”
Chair Richard Trask said he had questions on what the project would look like, but added that a lot of those questions will be resolved during site-plan review.
“When we start seeing engineering associated with site-plan review, we can have a better idea about where the houses are going to be and where the parking areas are going to be,” he said.

























































