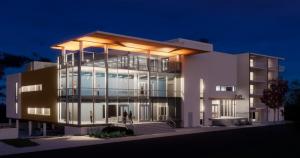Neighbors challenge Clear Space theater proposal
A month after Clear Space Theatre Company unveiled a 300-seat theater on Rehoboth Avenue, two Sussex Street neighbors to the north expressed serious concerns with the proposal during a Rehoboth Planning Commission meeting Nov. 9.
This was the second time the Rehoboth Planning Commission hosted a sketch plan review for the theater company’s proposed 25,600-square-foot home.
Ron Bowman, 100 Sussex St., and Mark Betchkal, 98 Sussex St., own properties abutting the proposed theater location – 413, 415 and 417 Rehoboth Ave. – to the north. The Avenue properties are located near the circle, sandwiched between clothing store Jane and Georgie and the condo complex The Ark.
Bowman said he was a recently retired music teacher who has supported Clear Space through the years, but if they cannot fit their plans into what code allows, then maybe this isn’t the space for them.
Bowman said the proposed height of the building – 53 feet at its highest point – was his biggest concern and a variance should not be allowed. City code limits commercial buildings to 42 feet.
Mondays are usually dark days for a theater, but every day will be a dark day for 96, 98 and 100 Sussex Street, Bowman said.
Clear Space Executive Director Wesley Paulson said the theater company would like the 53 feet because it would allow them to install a fly tower, or theatrical rigging system, that will enhance their programming. He said the plan is too keep the fly tower as part of the proposed building as long as possible.
Bowman said there are Leyland cypress, Cleveland pear and hornbeam trees on his property that separate the two properties. He said he was concerned construction of the theater would ultimately lead to the death of those trees.
Bowman said plans show mechanical elements – heating, air conditioning – to be located 20 feet from his bedroom.
As proposed, the theater company would provide 28 parking spaces by building a 10-foot-tall garage that sits 6 feet below ground level and 4 feet above.
Betchkal called for a traffic study, because he doesn’t know where theatergoers will park. Listing off The Ark to the east, mixed-use buildings with apartments on top to the west and homes to the north, he said the area is primarily residential.
People who park on the streets in the area, park there because they live there, Betchkal said. Clear Space needs to quickly design something that meets code or move on, he said.
Charlie Garlow, also a Sussex Street property owner and member of the Citizens’ Climate Lobby of Lower Delaware, said he was in favor of the theater company making the building as environmentally friendly as possible. Pointing to the glass facade proposed for Rehoboth Avenue, he said there are ways to turn those panels into energy.
There are all sorts of things good architects can do, Garlow said.
Paulson also addressed parking. He said the city had yet to tell Clear Space if the theater was considered a commercial space or an institution. City code requires commercial spaces over 15,000 square feet to provide one spot for every 200 square feet of space, while public buildings, private clubs and institutions require one spot for every 400 square feet of space. The proposed building is nearly 25,600 square feet, which would require 128 parking spaces as commercial or 64 spaces as institutional.
Commission member Susan Gay took a different approach to the parking. She said she did some research into how other communities address theater parking, and came across nearly a dozen that address theaters separately under code. She said those municipalities tend to require parking based on the number of seats – ranging from one parking spot for every three seats to one parking spot for every five seats.
Commission Chair David Mellen again noted the hazard of only one means of egress from the building. In light of what has happened recently, the world has changed, he said, referencing the mass shootings in Thousand Oaks, Calif., and Pittsburgh.
The only thing that could be done if something were to happen here would be to shelter in place, Mellen said.
Paulson said he has spoken with city officials about safety in the week prior to the planning commission meeting. He said there were a few suggestions made, including one to make sure the elevator could hold an 80-inch stretcher.



















































