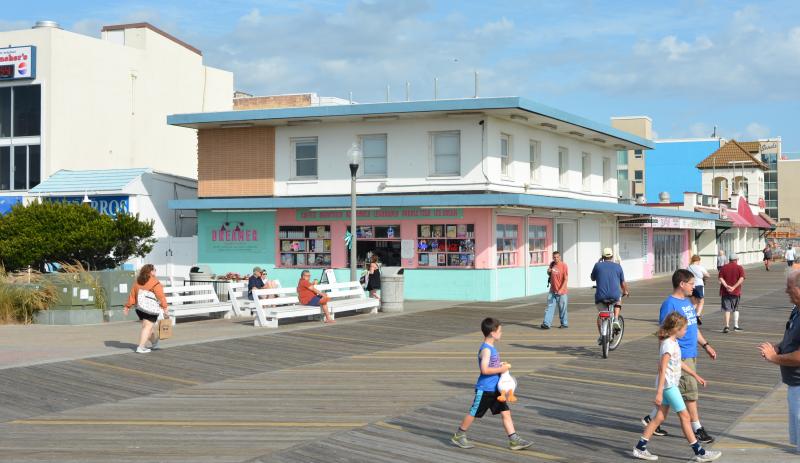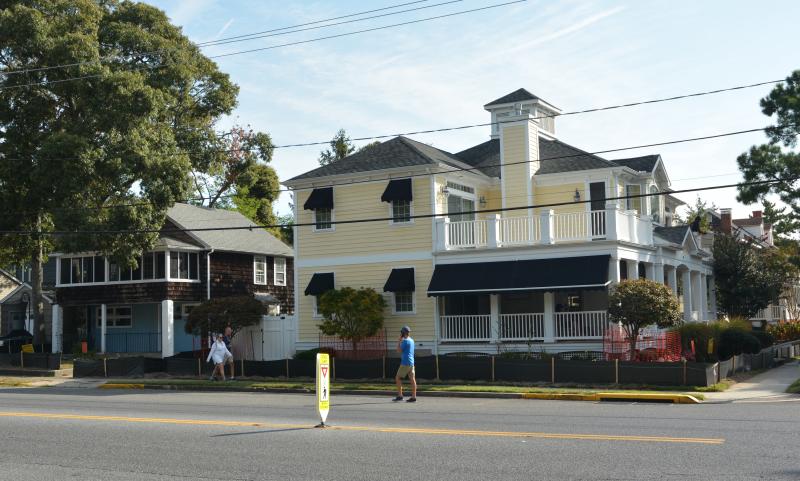One Rehoboth hotel inches toward hearing
The development team behind the proposed One Rehoboth Avenue Hotel and the Rehoboth Beach Planning Commission resumed preliminary site plan review Sept. 13, and while questions and concerns remain, the two sides are nearing the point of public hearing.
The proposed 60-room hotel, which stretches the width of the block from Rehoboth Avenue to Baltimore Avenue and fronts the Boardwalk, was first brought to the planning commission in late 2022 for a concept-plan review. The property includes Grotto Pizza on the Boardwalk, the Sirocco Hotel, the former Dolle’s Candyland property and Kohr Bros. Frozen Custard. The owner is One Rehoboth Avenue LLC, a partnership between Grotto Pizza and Onix Group, a real estate developer from Kennett Square, Pa.
The initial site-plan review for the hotel took place in August.
In response to concerns about the entrance to the parking garage on Baltimore Avenue, the development team presented a change to the layout. This time, the commercial vehicle delivery and trash receptacle zone are perpendicular to Baltimore Avenue, with a drive aisle for guest parking at an angle, going down to the two lower parking lots.
Planning commissioners pointed out that code calls for space and maneuverability. This has the space, but maneuverability is still lacking, which means trucks will have to back straight out onto Baltimore Avenue, said the group.
About halfway through the discussion of the entrance, it was determined the entrance would be between 8 feet and 9 feet tall, which isn’t high enough for large trucks.
Another issue raised was the frontage on Rehoboth Avenue. Since the hotel’s address will be Rehoboth Avenue, city code requires at least 50 feet of frontage. The development team argues it has 60 feet. The planning commission questioned if that is true, because the city designated about 45 feet of that space as a pedestrian plaza.
There are still questions about the height of the structure. The development team has a knee wall around the top of the building to hide rooftop equipment. It’s being described as an architectural embellishment, which is allowed, but city code defines what one is, and a knee wall isn’t one of the allowed structures.
Attorney Vince Robertson is representing the development team. In an effort to begin construction as soon as possible, he was pushing for a public hearing in October. It doesn’t appear that will happen due to the ongoing issues.
In the end, the development team, planning commissioners and city officials agreed to look everything over to see if all the documents could be gathered and public notices issued in time for the planning commission’s meeting Friday, Oct. 11. There was discussion about a special meeting Thursday, Oct. 10, but nothing was set in stone.
Lot consolidation, partitioning approved
The planning commission voted unanimously in favor of consolidating two lots and partitioning one lot into three. Both applications were for properties on Norfolk Street.
The consolidation of the lots at 19 Norfolk St. and 704 King Charles Ave. took place first. The vote was unanimous in favor because the consolidated lot met the minimum requirements set out in city code – at least 5,000 square feet and can hold a 4,000-square-foot rectangle. There is an existing house on each lot, and both will be torn down. When construction is complete, the address for the house will be 19 Norfolk.
The partitioning took place at 801 Bayard Ave., in the space that was once home to the First Church of Christ Scientist. The church was demolished in the spring. As approved, three code-compliant lots – 50 feet by 100 feet – will be created. All three will have Norfolk Street addresses.
Stewart, Gay appointed to mixed-use task force
The planning commission’s last act for the day was to appoint Commissioners Susan Gay and Susan Stewart to a task force created to look at mixed-use zoning in the city.
The group has not yet been created and is an initiative started by city Planning and Community Development Director Mary Ellen Gray. The ultimate goal of the task force would be to develop a mixed-use zoning ordinance.
City commissioners are expected to discuss the creation of the task force and to consider adoption of a resolution establishing the task force during a meeting Friday, Sept. 20.
















































