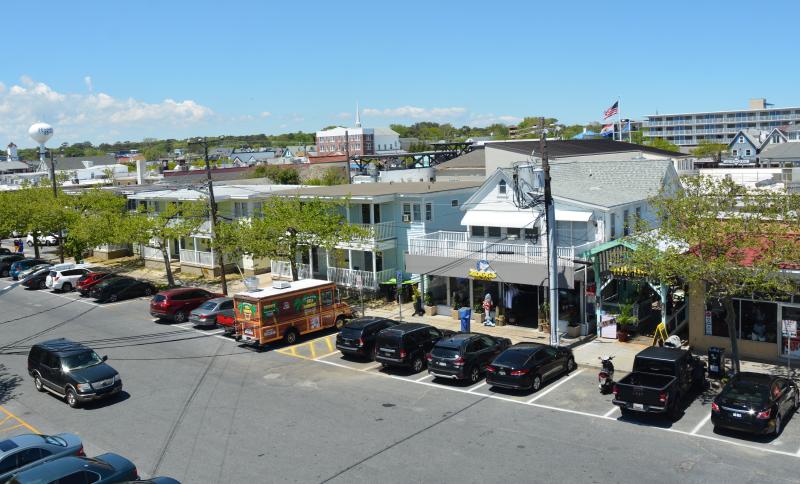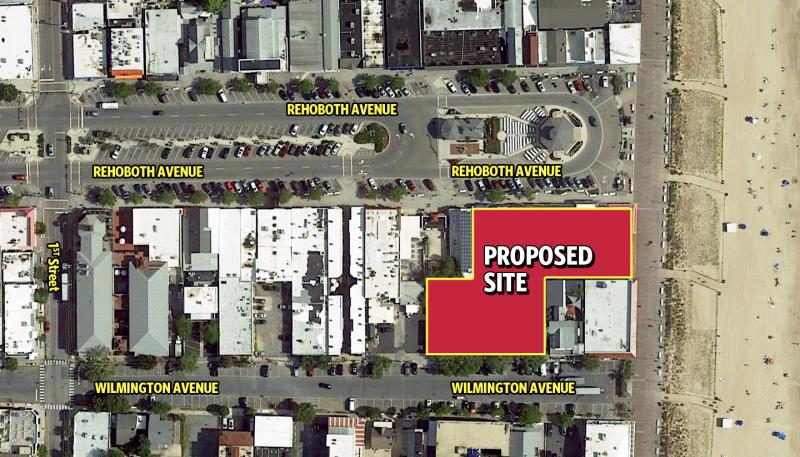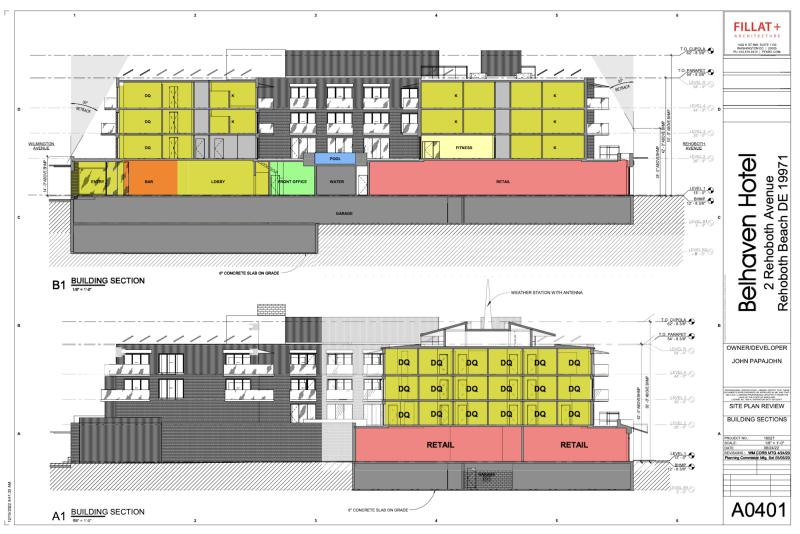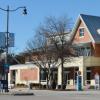Two levels of underground parking proposed for Belhaven

The preliminary site-plan review of the Belhaven Hotel in Rehoboth Beach continued May 5, and while development plans have pretty much stayed the same, the developer has added a second level of underground parking instead of a satellite parking lot off Baltimore Avenue.
In April, during the initial site-plan review, city officials raised concerns about a proposed ground-level parking lot on Baltimore Avenue because, in their opinion, it is farther from the project than code allows.
During the most recent meeting, lead architect Peter Fillat said it’s his opinion the parking lot meets code. However, he said, in an effort to remove any doubt, the plans now include a second level of underground parking under the Wilmington Avenue portion of the hotel. Under the revised plans, there would be 125 parking spaces.
The proposed hotel has an address of 2 Rehoboth Ave., but the project site stretches the width of the block south to Wilmington Avenue and also fronts the Boardwalk. The hotel would be a four-story, 115,000-square-foot structure that includes ground-level retail, underground parking and more than 110 rooms. The main entrance would be on Wilmington Avenue.
The most discussed topic during the May 5 meeting was the number of loading berths. As of now, the plans call for one. Commissioners questioned why there are not two – one for the hotel and another for the 19,000 square feet of retail space included in the plan.
Representing Belhaven was attorney Richard Forsten, who said city code is written in the singular, and none of the retail spaces are individually larger than 15,000 square feet.
Fillat said having two loading berths would be bad urban design and be against the city’s comprehensive development plan, which calls for a pedestrian-friendly streetscape along Wilmington Avenue. It’s better to have one berth that’s used more than 50% of the time than to have two loading berths used 25% of the time, he said.
Commissioner Julie Davis saw it differently, saying it’s 19,000 square feet of retail space under one ownership. It’s about getting the large delivery trucks off the street, she said.
There was some discussion about trash, but Fillat said the trash will be stored in a refrigerated room to keep the smell under control.
Commissioner Susan Gay questioned Fillat about the lot coverage of the hotel portion of the building. In the past, it was slightly over the 50% that’s allowed by code. New drawings have it slightly less than 50%.
Fillat said calculation for the hotel no longer includes balconies.
Gay said it was her understanding that balconies should be included.
As proposed, the first-floor bar is part of the hotel lobby, while a restaurant is planned to the left of the main entrance.
Commissioner Jim Ellison said he still has concerns with hotel patrons entering the first floor directly into the bar. He said the restaurant and bar need to be contiguous because the bar area is supposed to be within the restaurant.
Forsten said the bar area could be moved if needed, but it’s likely going to be an issue that’s addressed by the Alcoholic Beverage Control Commissioner, not the city.
Planning Commission Chair Mike Bryan asked if the Belhaven team will ask for more variances.
Forsten said it’s their opinion the plans are code compliant and no additional variances are needed.
An issue not addressed is related to the waterproofing and construction of underground parking. The city’s contracted city planner Wallace Montgomery has hired another firm to look into those details.
Nick Walls, Wallace Montgomery engineer, said a report will be ready in time for the next meeting. There are still questions related to hydrostatic pressure and subsurface water forces, he said.
The general consensus among the planning commissioners is they need more time. Bryan asked the Belhaven team to prepare their comments in written form in advance of the next meeting, which is Friday, June 9. Planning commission rules say correspondence to be considered for a meeting topic has to be turned in 30 days in advance of the meeting, but given the short turnaround, the Belhaven team was given an extra week to prepare.


















































