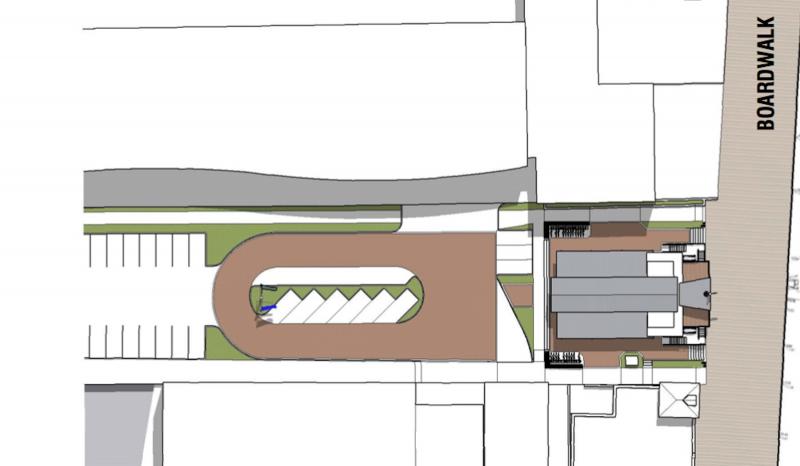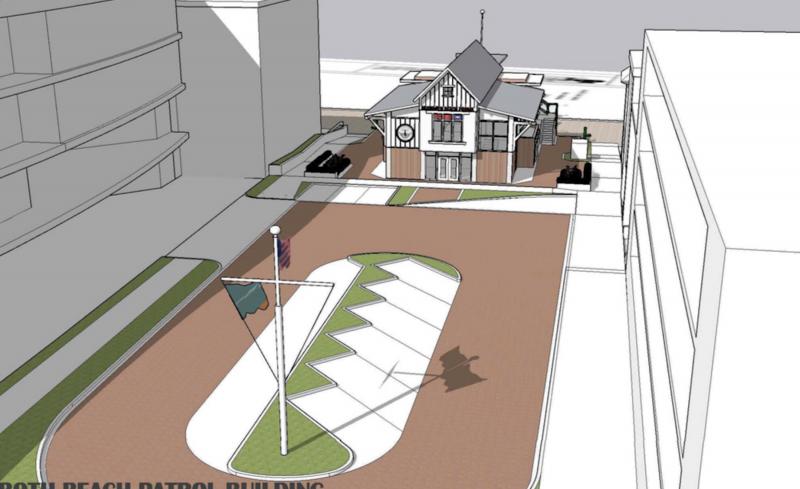Two-story headquarters proposed for Rehoboth Beach Patrol
If everything goes as planned, Rehoboth Beach Patrol could have a new headquarters by the summer of 2025.
The city has discussed the need for a new beach patrol headquarters and public restroom facility since at least 2018, but talks stalled during the pandemic. Commissioners resumed discussions last year. Most recently, in November, the group confirmed its desire to keep the headquarters in its current Baltimore Avenue location.
In the months since, the city’s contractor, Milford-based Davis, Bowen & Friedel, has been meeting with city staff and preparing a proposed design. That design was revealed during a commissioner workshop Aug. 8.
Michael Wigley, a Davis, Bowen & Friedel architect, presented a two-story structure in roughly the same footprint as the existing headquarters. It would be about double the square footage of the current building and 38 feet tall; the current structure is 24 feet tall.
The first floor, which would be slightly lower than street level, would have public restroom facilities and an emergency care station.
Wigley said half the building falls within a federal flood map designation, so it would have to be built higher than it currently sits, which is at Boardwalk level. He said the base of the structure would have to be 15 feet above sea level, plus the city’s 1-foot freeboard, plus an extra 6 inches they’ve added. To accomplish the new height, the building would have steps to the restroom facilities in the front, with ADA-compliant ramps on the sides. It wouldn’t be exactly the same, but it would be similar to the Delaware Avenue comfort station on the south end of the Boardwalk. The first level would also include a new set of family restrooms and changing stations. It would be heated to allow for year-round use and be symmetrical in design, said Wigley.
As proposed, at the Boardwalk level, there are two parking spaces built into the structure that would house the beach patrol’s ATVs.
The second floor would be the home of the beach patrol, with locker rooms, meeting rooms, heat and air conditioning, and a Boardwalk-facing balcony to allow for unobstructed views of the beach from north to south.
A new addition to the proposed project is a change in the streetscape immediately west of the headquarters. As shown, on the north and south side of Baltimore Avenue, roughly the first dozen parking spots west of the dead-end curb edge would be removed. In their place, a circle would be constructed; there would be three handicap parking spaces against the headquarters building, six angled parking spaces on the south side and a space for large trucks to park on the north side.
Describing the look as a mini Rehoboth Avenue, Wigley said this would help serve as a gateway to pedestrians moving from the Boardwalk to Baltimore Avenue and from Baltimore Avenue to the Boardwalk.
Added all together, Wigley said, the estimated cost is roughly $5 million.
Commissioners asked if the businesses in the streetscape portion of the project – Atlantic Sands, the Admiral on Baltimore, Grotto Pizza – had seen the new concept. He said those businesses had not been involved in the discussion to date because he wanted to get commissioner opinion before moving too far ahead.
Looking forward, Wigley said, the next step would be to complete the design by the end of the year, with construction documents ready by the end of April 2023. After that, he said, the plan would be to have bids due in early July 2023, with the contract being awarded shortly afterward.
Under the proposed timeline, it would take two years to complete the project. Demolition of the current building would begin in early September 2023, with construction of the public restrooms and the shell of the beach patrol portion done by Memorial Day 2024. Work would resume again in early September 2024, with the project being completed by Memorial Day 2025.
























































