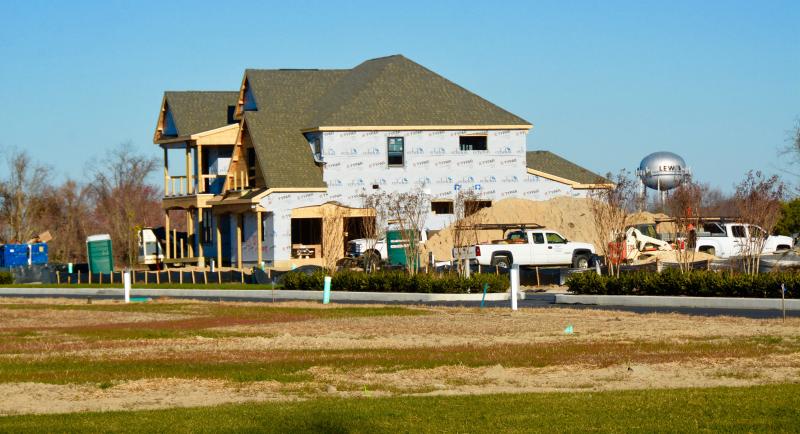Sussex P&Z unanimously OKs Showfield site plan
Sussex County Planning and Zoning had a full schedule at its Nov. 17 meeting. The following agenda items were all approved unanimously:
• Preliminary and final amenity site plan for Showfield along Gills Neck Road in Lewes. The plan includes a 4,000-square-foot clubhouse, pool and 39 parking spaces. All agency approvals have been submitted to the county's planning and zoning office.
• Preliminary site plan for a new 6,800-square-foot AutoZone at 17649 Coastal Highway, Lewes. In its vote, commissioners allowed parking for 28 vehicles in the front-yard setback with the stipulation that staff explore a connection to Savannah Road during final site-plan review. Agency approvals are required before a final site plan can be approved.
• Preliminary site plan for another phase of the Coastal Club community along Beaver Dam Road. The phase includes 21 single-family lots, 63 townhomes and a walking trail. Agency approvals are required before a final site plan can be approved.
• Final site plan approval when agency approvals are received for a 4,400-square-foot office and parking lot for Bayside Exteriors in Nassau.
• A revised site plan for the Delaware Botanic Gardens that includes smaller buildings and parking lot modifications. County council recently approved a time extension for the first phase of the gardens to get underway by April 2017. The conditional-use application was approved by county council on Oct. 8, 2013.
• An amendment to a condition of approval to delete a landscaped berm with heavy vegetation around the perimeter of the planned Delaware Botanic Gardens on Piney Neck Road near Dagsboro. The applicant said existing trees would screen fewer and smaller buildings as well as the gardens and walkways.
• A revised subdivision plan with three fewer lots and a modified street design for Woodfield Preserves along Broadkill Road just east of Route 1. County council recently approved a time extension for the 253-single-family lot housing development to get underway by June 1, 2017.
















































