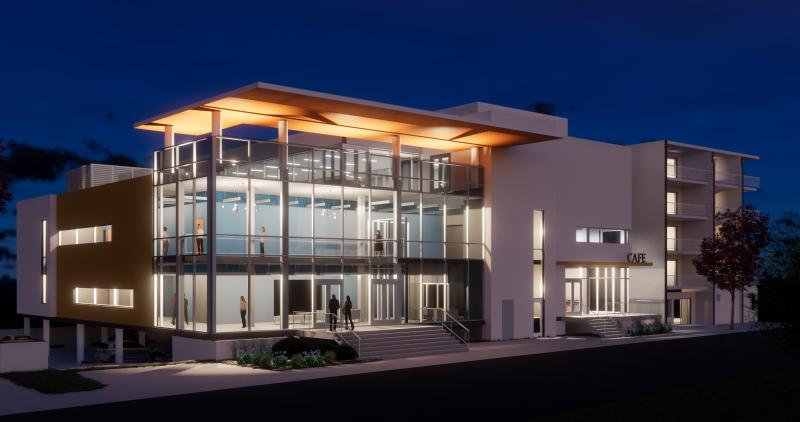After more than six hours of discussion, stretching over two meetings, the Rehoboth planning commission has recommended no new zoning designation for Clear Space Theatre’s proposed Rehoboth Avenue expansion.
However, during the commission’s April 12 meeting, the nine-member board recommended an amendment to code allowing satellite parking spaces leased under a long-term contract to be counted toward parking requirements. Currently, satellite parking spaces are counted toward parking requirements only if the developer also owns those spots and they’re within 700 feet of the building.
Now located at 20 Baltimore Ave., the theater company first revealed its proposal for a new home at 413, 415 and 417 Rehoboth Ave. during a planning commission meeting in October.
In February, Clear Space presented commissioners with a revised plan for the theater that meets the city’s 42-foot height requirement by removing the equipment needed for the theater’s fly tower, or theatrical rigging system. Originally, the 25,600-square-foot building was drawn as 53 feet at its highest point.
Later during that February meeting, Rehoboth commissioners tasked the planning commission with considering the possibility of a special zoning designation, and possibly revising parking requirements.
Due mainly to questions surrounding how Clear Space is defined – as an institution or a commercial entity – the number of parking spots required for the proposed theater has ranged from as little as 64, if defined as an institution, or as high as 128, if defined as commercial. The planning commission has decided the theater company is a commercial entity because theaters are a designated use of the C-1 District, and it’s what the theater has been operating under since it opened 15 years ago.
A question brought up at every meeting since the new theater was introduced is why Clear Space was not required to provide parking at its current Baltimore Avenue location. Planning commission Vice Chair Susan Gay said the answer was staring them all in the face. She said it was because the current theater is only 5,000 square feet and doesn’t require parking. The parking requirements for Celebration Mall, of which Clear Space is a part, have been segmented by use, she said, and the theater itself is small enough to avoid parking requirements.
The theater has enjoyed its commercial designation so far, because if it had been an institution, parking would have been required all along, said Gay.
The theater’s lease for its current home expires in 2020. During the April 12 planning commission meeting, Wesley Paulson, Clear Space Theatre executive director, said the company is in discussion with the city to use the Convention Center until they find and build a new home.
The planning commission suggested the wording change under the premise that Clear Space would be given permission to lease city-owned spots at the Grove parking lot to the west of the proposed theater, and spots in the parking lot south of the proposed theater on State Road, next to the VFW Post 7447.
Planning Commissioner Lee Weber said the recommended change in wording would only allow Clear Space up to 50 percent of the required parking.
Mark Betchkal, who owns property on Sussex Street abutting the proposed theater, said he was happy the planning commission did not recommend a new zone category for performing arts center.
Regarding the parking zone change, in an email April 13, Betchkal said the planning commission made that change in hopes that Clear Space would use it as an opportunity to build a code-compliant building.
“But to date, Clear Space has shown no propensity to compromise in any way to build to a suitable scale for the location,” said Betchkal, who added he was disappointed the planning commission did not recommend a traffic study.
Ron Bowman, Betchkal’s Sussex Street neighbor and owner of a property abutting Clear Space, said all in all, he was satisfied with the end result. He said the recommendation to modify code to allow Clear Space to use city-owned parking, but still requiring them to provide 50 percent of parking on site, is a fair compromise.
“The satellite parking will help to ease the parking concern for Clear Space. However, the availability of those parking spaces at show times is still a question for further review,” said Bowman in an April 13 email.
Following the meeting, in an April 13 email, Paulson thanked the planning commission for its careful deliberations. He said the recommendation to modify existing code for required parking provides Clear Space with several viable options to move the project forward.
















































