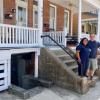Belhaven plan still a work in progress in Rehoboth
A redesign of the proposed Belhaven Hotel in Rehoboth Beach meets city code requirements for height, floor-to-area ratio and parking. However, to meet those requirements, the hotel would have a 104-spot, ground-level parking garage and no retail space.
Rehoboth Beach Planning Commission Chair Rick Perry said the new design was a non-starter and totally inconsistent with the city’s comprehensive development plan. There’s very little harmony with the existing and surrounding structures.
“I’m struggling with how to move forward,” said Perry, following a June 12 presentation of the new plans. “Maybe it’s time to go back to the drawing board. It’s so unacceptable from the get-go.”
The new hotel was introduced over a year ago. Originally, plans called for a 77,000-square-foot, four-story hotel with 120 rooms, retail and restaurant-related space at ground level, 121 parking spaces, most of which were underground, and a finial on top that brought the building height to 68 feet. During a board of adjustment hearing a few months after that, the finial had been lowered to 61 feet.
Structures in the city’s commercial district cannot exceed a floor-to-area ratio of 2, and the total height of a building with embellishments cannot exceed 50 feet.
According to plans given to the city June 10, the hotel would be 70,468 square feet, have 103 rooms and 104 parking spaces, have a floor-to-area ratio of 1.83 and have a cupola that tops out at 50 feet.
John Papajohn, whose family has owned the block-wide property for roughly 80 years, began the discussion. Describing the new design as looking like a Motel 6 or Microtel, he said he didn’t like the new proposal, but it’s what is economically feasible because the city won’t allow underground parking.
“That does not look good at all, but we have to do it,” said Papajohn. “We have to adhere to the code.”
Peter Fillat, project architect, said one of the biggest issues facing the project is that the northeast corner of the hotel falls within the VE zone of the Federal Emergency Management Agency’s flood plain maps. He said FEMA does not allow dwelling units above underground parking in a VE zone.
Additionally, said Fillat, city code says if a property is split by the floodplain boundaries, the site must be developed under the most prohibitive code requirements.
Fillat said FEMA allows for possible revisions to the flood map through an appeals process, which he said they have submitted. He said if the appeal is successful, and FEMA revises the map, the underground parking garage could be constructed with the rooms on top. He said he expected it to take three to six months to have a decision made.
Commissioner Joyce Lussier said there was no way she could vote in favor of the new design. It’s one of the most important pieces of property in the town, she said.
Commissioner Michael Strange said he didn’t like the new design or the old design. He said the underground parking could be looked at like a seawall, similar to designs used in other countries.
Commission Vice Chair Jeff Trunzo said he’d heard from members of the public, and he said public opinion is not on their side with the new design.
Fillat said he was happy to hear the commission members didn’t like the new design; he said their approval would be the worst thing that could happen.
The one voice of concern during the meeting was Dr. Michael Trahos, cousin to the Papajohns and property owner of a parcel that fronts the Boardwalk and Wilmington Avenue that would be surrounded by the proposed hotel. He strongly recommended the board go back and look over comments he presented in June 2019 – specifically how underground parking could affect the structural integrity of his property because it will be subjected to an increased risk of subterranean hydrostatic pressure.
In the end, the planning commission, the Papajohns and Fillat agreed to form a working group to try and find a solution that fits everyone’s needs.
“We don’t want to mess this up,” said Papajohn.
Chris Flood has been working for the Cape Gazette since early 2014. He currently covers Rehoboth Beach and Henlopen Acres, but has also covered Dewey Beach and the state government. He covers environmental stories, business stories, random stories on subjects he finds interesting and has a column called ‘Choppin’ Wood’ that runs every other week. Additionally, Chris moonlights as the company’s circulation manager, which primarily means fixing boxes during daylight hours that are jammed with coins, but sometimes means delivering papers in the middle of the night. He’s a graduate of the University of Maine and the Landing School of Boat Building & Design.






















































