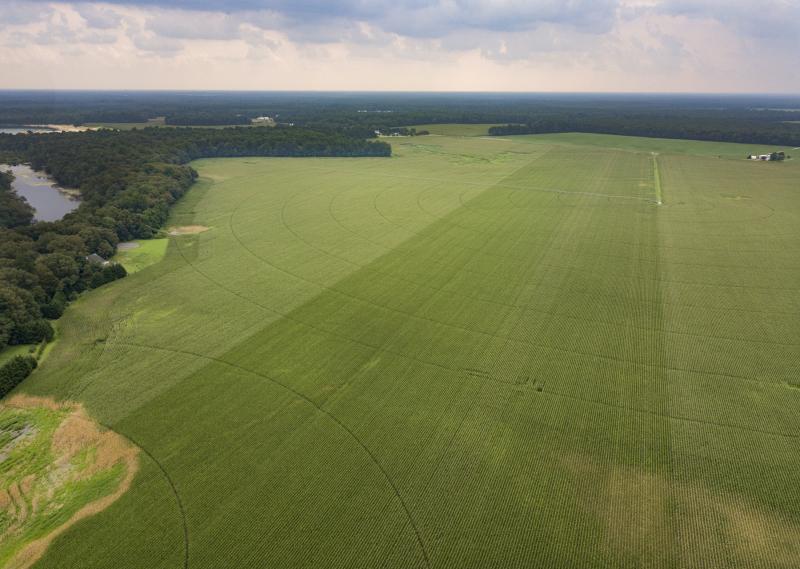Milton council approves Granary master plan
Milton Town Council unanimously approved the master plan for the proposed Granary at Draper Farm development, paving the way for the project to go to the planning and zoning commission to begin the site-plan review process.
Council held a public hearing Nov. 7 on the master plan, which serves as a road map for how the development will be planned. While details are still to be worked out in the site-plan process, the master plan allows city officials to look at street design and how the pieces of the proposed 1,350-unit development will fit together.
The Granary is planned for a 450-acre site off Sand Hill Road to be built out over a 20-year period. Besides a mix of single-family homes and townhouses, the development also includes 110 acres of dedicated open space, a small-batch brewery, a walking/biking trail, an amphitheater and 60,000 square feet of potential commercial space. The parcel is zoned R-2 residential with a large-parcel development overlay; the development is slated to take place over 10 phases.
The public hearing began with comments by David Hutt and Zac Crouch, the attorney and engineer for developer Convergence Communities. Crouch said issues raised by the planning and zoning commission regarding street design have been addressed in the latest plan. Street design is a major issue because the streets will be dedicated and maintained by the town after the development is complete.
During the planning and zoning review, alleyways were viewed as a concern, in part due to their effect on lot sizes. Concerns also included ownership and width of the alleyway. The commission and engineers from Convergence Communities agreed on the minimum width of 16 feet for alleys that only serve single-family homes and have two points of access to a public street. When a lot fronts open space, the alley must be a minimum of 24 feet wide. Either way, the commission agreed the alleys are wide enough for large trucks such as trash trucks.
Councilwoman Lee Revis-Plank raised concerns about how the alleyways are located in the densest areas of the development.
“I don’t think it's safe to have that density of population without having wide enough streets,” she said.
Crouch said the alleyways do not include any parking and are not intended to be main access roads. He said the alleyways are intended to service garages. Councilwoman Randi Meredith defended the use of the alleyways, saying a wider road would encourage more speeding.
Several comments came from residents of neighboring Bangor Lane, which is not part of Milton, but would be directly affected by the development. Their questions centered around buffers to nearby Diamond Pond, traffic, and how the development will fit in with Milton. Mayor John Collier said many of those issues will be settled in the site-plan review process, but plans for the project have included buffers around Diamond Pond.


















































