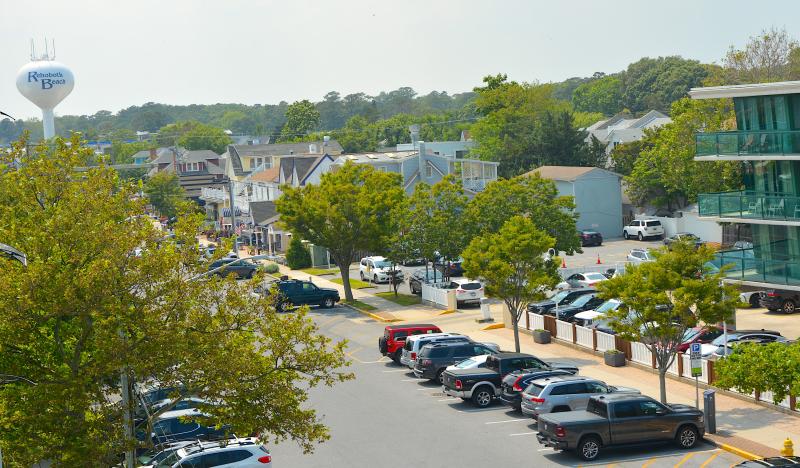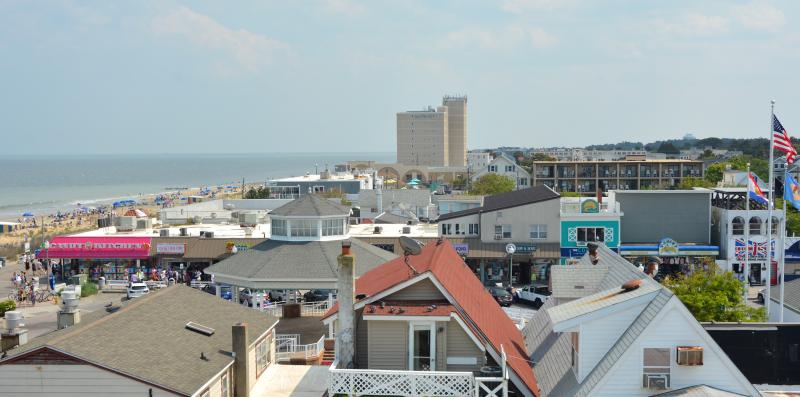Atlantic Crowne in Rehoboth takes a step in planning process

With parking issues conceptually figured out for the proposed Atlantic Crowne hotel in Rehoboth Beach, the planning commission has unanimously approved moving the hotel from project concept review to preliminary site-plan review.
The hotel is proposed for the north side of Baltimore Avenue on four 5,000-square-foot lots immediately west of the Atlantic Sands Hotel.
The Atlantic Crowne would have 55 rooms, stand four stories tall, and have a ground-level restaurant and bar.
The planning commission’s main concerns were about parking.
The plan is to create enough parking to accommodate the Atlantic Crowne, Atlantic Sands and Celebration Mall. Developer Gene Lankford owns all three properties; Celebration Mall is across the street from the Atlantic Crowne site on the south side of Baltimore Avenue. The proposed underground parking for the Atlantic Crowne would be accessed through the ramp currently used by guests at the Atlantic Sands.
At the June 9 planning commission meeting, project engineer Carlton Savage said all parking for the Atlantic Crowne would be onsite – 14 spaces at grade and 41 underground.
Between the Atlantic Sands and another Lankford-owned property on Maryland Avenue, there are currently 204 parking spaces for the existing hotel and Celebration Mall, which require 186 parking spaces – 178 for the Atlantic Sands, eight for Celebration Mall.
To accommodate the Atlantic Crowne, Savage said, 12 of those existing spots would have to be removed, but the total of existing parking spots would still be at 192.
Savage said easements would be created between the properties so that if one is ever sold, the parking arrangement would exist into perpetuity.
Commissioner Susan Gay asked if the two required parking spots for the Realtor’s office in Celebration Mall had been accounted for. Savage said they hadn’t, but in addition to having the four extra spots currently, there is extra space for more spots if necessary. There’s the possibility of restriping certain areas, he said.
Commissioner Julie Davis asked that there be more information on environmental issues as the project moves forward.
Savage said there would be, but added there haven’t been any flooding issues in the underground parking of the Atlantic Sands, and preliminary ground borings suggest the water table is a few feet below the floor of the underground parking proposed for the Atlantic Crowne.
Savage said the plan is for the two hotels to share a centralized trash location, staff and other things related to operations.
Chair Michael Bryan asked Savage if there are plans to seek variances for the hotel from the board of adjustment. At this point, there are not, said Savage.
No timetable was given for when the Atlantic Crowne will begin preliminary site-plan review.
Belhaven review postponed
The continuation of the preliminary site-plan review of the proposed Belhaven Hotel was also scheduled for the June 9 meeting, but it was postponed. It would have been the third time the hotel was before the planning commission for its preliminary site-plan review.
Bryan announced at the beginning of the meeting that the Belhaven team requested a continuation.
The proposed hotel is being brought forward by the father-and-son team of John and Alex Papajohn. It has an address of 2 Rehoboth Ave., but the project site stretches the width of the block south to Wilmington Avenue and also fronts the Boardwalk. The hotel would be a four-story, 115,000-square-foot structure that includes ground-level retail, underground parking and more than 110 rooms. The main entrance would be on Wilmington Avenue.
In an email June 10, Alex Papapjohn said the team requested continuation to have more time to address the planning commission’s concerns.
No timetable was given for when the Belhaven will be back before the planning commission.
Chris Flood has been working for the Cape Gazette since early 2014. He currently covers Rehoboth Beach and Henlopen Acres, but has also covered Dewey Beach and the state government. He covers environmental stories, business stories, random stories on subjects he finds interesting and has a column called ‘Choppin’ Wood’ that runs every other week. Additionally, Chris moonlights as the company’s circulation manager, which primarily means fixing boxes during daylight hours that are jammed with coins, but sometimes means delivering papers in the middle of the night. He’s a graduate of the University of Maine and the Landing School of Boat Building & Design.



















































