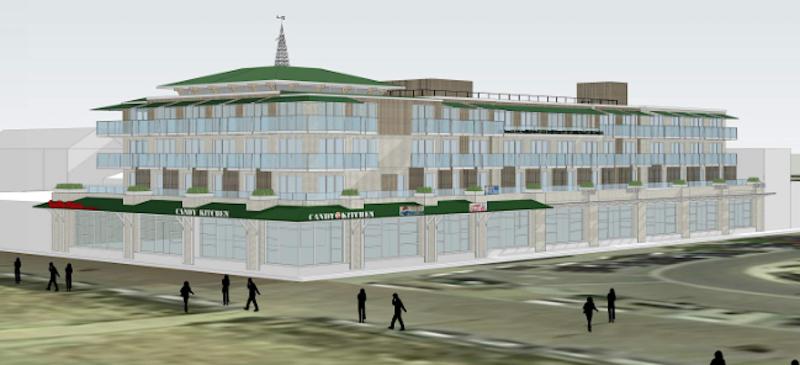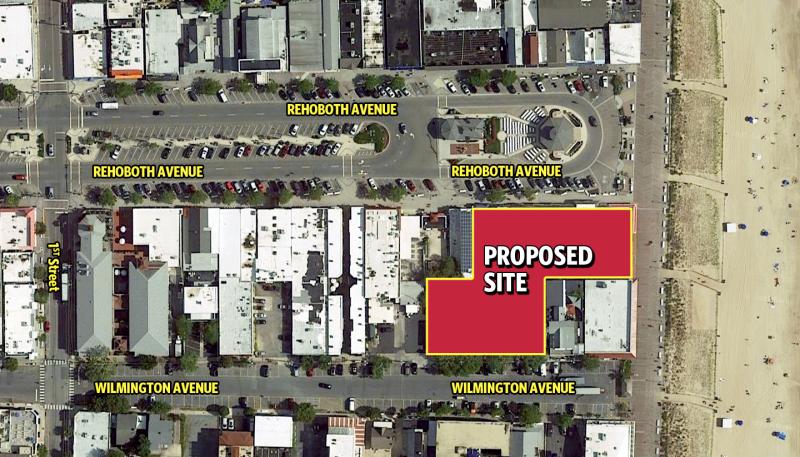Questions linger about Belhaven project
The preliminary site plan for the proposed Belhaven Hotel in Rehoboth Beach went back before the city’s planning commission July 14, with commission members continuing to express issues with loading berths and lot coverage.
It’s been more than four years since the Belhaven Hotel was introduced to city officials. In some form or another, between concept review and preliminary site plan review, the hotel has been before the planning commission more than seven times. That also doesn’t count an appearance before the city’s board of adjustment in late 2021, when the board voted in favor of a variance request allowing the project’s floor-to-area ratio to go from 2 to 3.
During the July 14 planning commission meeting, there were two points of contention – the need for a second loading berth on the property and lot coverage related to the hotel portion of the project.
Beginning with the loading berth, planning Commissioner Julie Davis questioned Chief Building Official Matt Janis’ interpretation of code in a letter he sent to property owner and applicant John Papajohn. In the letter, Janis said the proposed first-floor retail units do not require a loading berth because none of the individual commercial spaces exceed 15,000 square feet of gross floor area.
Davis said she thought a second loading berth should be required because plans call for more than 19,000 square feet of retail space.
Historically, that’s not how code has been interpreted, Janis said.
Davis then asked Janis why a loading berth was included at First Street Station, since those retail locations together exceeded the 15,000-square-foot threshold.
City Solicitor Glen Mandalas stepped in and said the city can’t speculate as to why a previous building inspector asked for or required a loading berth.
Planning Commissioner Susan Gay asked if Mandalas’ response was to say the building official can interpret code differently depending on the submission.
Mandalas said no, but the interpretation of code can be different from one building official to the next.
Attorney Richard Forsten, representing the developers, agrees with Janis’ interpretation. If people don’t like it, they can go to the board of adjustment and ask for it to be overturned, he said.
Moving to the issue of lot coverage for the building, no one questions how much is allowed on the first level, which is 100%. It’s the lot coverage for the hotel portion of the project on the second, third and fourth floors that is the issue.
City code says those floors can’t have more than 50%, but all three floors above ground level exceed that percentage in the proposed design.
Forsten said the project was given a variance to increase the hotel’s floor-to-area ratio, so it stands to reason the three floors of hotel rooms will be allowed to exceed the percentage threshold because the first floor is already allowed to have 100%.
Forsten cited a written decision from the board of adjustment related to a variance granted to the Grotto hotel project on the other side of Rehoboth Avenue. In April, the board approved a floor-to-area ratio of 2.76 for that project.
“Having found that an increase in permitted FAR, from 200% to 276%, is appropriate, it follows that an increase in the maximum FAR for floors two through four is presumed appropriate,” Forsten said. “Otherwise, the increase in total FAR would be meaningless and unachievable.”
Commissioner Susan Stewart acknowledged the board issued the statement related to the Grotto hotel, but she wanted to know if Forsten had anything from the board specifically for the Belhaven project.
Forsten said he did not.
Stewart also wanted to know what the developers are planning to do to minimize impact during construction.
Forsten said they're going to be good neighbors and do everything in their power to minimize the impact. He said it’s a good plan and it will be a good project for Rehoboth Beach.
When the project went for a state-mandated Preliminary Land Use Service review in September 2021, the Delaware Department of Natural Resources and Environmental Control said it opposed underground parking for the project. At the time, the project had one level of underground parking. The developers have since proposed a second level of underground parking to meet code requirements. Forsten said he reached out to the state to see if there needs to be another review. He’s was told no, and he had been trying to get that in writing in advance of the meeting.
Commissioner Jim Ellison said he would like to see that in writing.
Davis also asked the city’s planning consultant, Wallace Montgomery, to look into the underground parking issue and provide a report.
In the end, the planning commission took no vote on the hotel’s preliminary site plan, and it’s unclear when the plan will be back before the group.
In the meantime, Janis is expected to issue a revised report taking into account the second level of underground parking.
Chris Flood has been working for the Cape Gazette since early 2014. He currently covers Rehoboth Beach and Henlopen Acres, but has also covered Dewey Beach and the state government. He covers environmental stories, business stories, random stories on subjects he finds interesting and has a column called ‘Choppin’ Wood’ that runs every other week. Additionally, Chris moonlights as the company’s circulation manager, which primarily means fixing boxes during daylight hours that are jammed with coins, but sometimes means delivering papers in the middle of the night. He’s a graduate of the University of Maine and the Landing School of Boat Building & Design.





















































