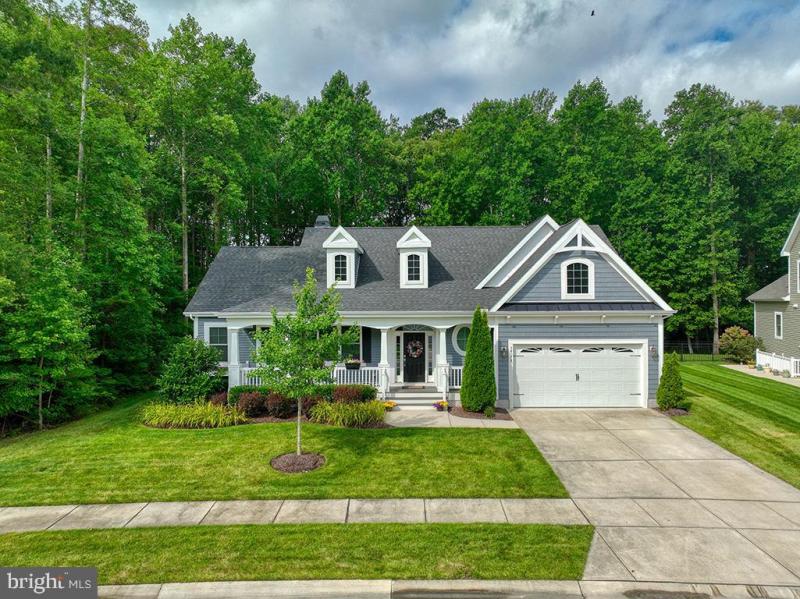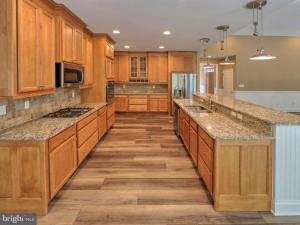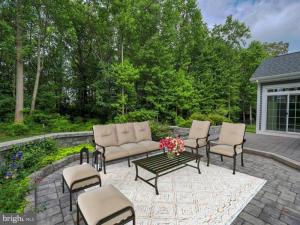Newly Listed: 34075 Charleston Ln Lewes, DE | Tidewater Landing
34075 Charleston Ln Lewes, DE | Tidewater Landing
3 BEDS | 3 BATHS | $775,000
Welcome to this stunning one floor Mayberry style home in the highly sought-after, low maintenance community of Tidewater Landing! Nestled on a private corner lot with only one neighbor to the right, this charming residence is surrounded by protected community woods, providing a serene and picturesque setting. The community maintains the lawn so you don't have to! The coastal blue-gray siding, beautiful landscaping, inviting front covered porch with columns, and attached garage with a wide driveway create an appealing exterior. The home features (owned) solar panel coverage on the rear portion of the roof, a gorgeous paver courtyard with a “mist away” system which keeps bugs away, and built-in flower beds for gardening enthusiasts. The backyard living space is set into a lovely yard with endless potential. Enjoy the convenience of being just a short walk to the community's tennis/pickleball courts, playground, pool, and clubhouse. Upon entering, you'll be greeted by a spacious foyer with a stunning tray ceiling. A full bathroom is located to the right, and to the left, you'll find an office/flex room (or 4th bedroom) through charming French doors. The foyer leads into a spacious, open-concept kitchen and great room that flow seamlessly together. The kitchen is a prep-work and hosting dream, featuring ample granite counter space, an island with breakfast bar seating for four, stainless steel appliances, tile backsplash, and custom wood cabinets. Adjacent to the kitchen is an open space perfect for formal or informal dining, overlooking the beautiful paver patio and lush green yard. The great room boasts a floor-to-ceiling stone fireplace, vaulted ceilings, and plenty of room to host or unwind by the gas fireplace. The bright and airy layout is enhanced by large windows throughout, and the spaces are adorned with gorgeous wainscoting. The first-floor primary suite features breathtaking shiplap detail on one wall, a tray ceiling, and an incredible ensuite with double sinks, a walk-in shower, and a soaking tub. This ideal split floor plan layout offers two additional guest bedrooms on the opposite side of the home, accompanied by a full bath. Additional features include an invisible fence around the property for pets, epoxy flooring in the garage, storage racks, 240V for electric car charging, and a kayak elevator. Leaf filters on gutters, a well for irrigation, and an electric heat pump with dual fuel gas backup and built-in humidifier add to the home's appeal. Newer LVP flooring throughout and tile in all bathrooms complete this beautiful home. This Tidewater Landing gem is truly outfitted with amazing upgrades, making it a unique and special opportunity for any potential buyer!
Schedule a tour today! Call Jennifer Barrows (302) 245-1730
























































