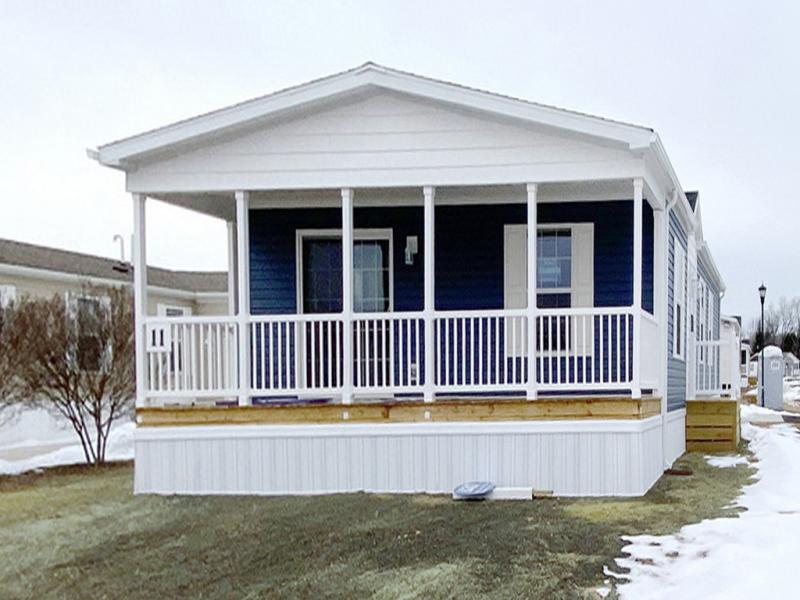Contemporary style built on energy efficiency and sustainability. Now’s your time to find a smarter beach home with a focus on open floor plans with large windows, charming details and high-end finishes. This new Champion home at 11 Madelyn’s Way offers luxury vinyl plank throughout, spacious living/dining/kitchen areas with room for entertaining. Gourmet kitchens have islands, walk-in pantries and beautiful stainless steel appliances and feature natural gas cooking to keep the chef happy. Other features include pendant lights and recessed lighting, deep sinks, sparkling backsplashes, and generous primary bedrooms with huge walk-in closets and ensuite baths. Utilize the two additional guest rooms as your home gym, office or crafting space. Additional full bath and handy laundry/mud room complete the floor plan. Each home has a one car garage and off-street parking for two cars.
Explore the Sussex West community… as a resident you’ll entertain your guests and spend time with family in an active adult community with mature trees and amenities that include a beautiful clubhouse, heated indoor salt-water pool, dog park, bocce ball and a horseshoe pit. Snow removal and recycling are included, and you will enjoy community sponsored events and an onsite management team. Live a short drive to our tax-free outlets, unique shops and world-class restaurants, and only five miles from the shops on Lewes’ Second Street. This home is perfect for a weekend stay, vacation getaway or as your year-round residence. Come on and live your life in Sussex West, a neighborhood close to all that life in Delaware has to offer here at the beach. Future residents must apply and be approved for residency.
Call 302-644-4758, text to 302-6146352 or email cfezuk@rhp.com for more information or to schedule up a showing.
https://www.bayshorehomesales.com/homes/84440
- YEAR: 2025
- MAKE: Champion, Northwood Model
- SIZE: 3BR/2BA – Approx 1830 Sq. Ft.
- PRICE $259,500
- Living Room: 17’ x 14’
- Kitchen/Dining Combo : 13’ x 17’ with Island, Walk-in Pantry, Gas Range, Microwave, S/S Refrigerator; Dining Room with Sliders to Balcony
- Primary Bedroom : 13’ x 13 Ensuite Bath with Walk-in Shower
- Bedroom 2: 10’ x 9’
- Bedroom 3: 9’ x 9’
- Balcony: 27’x 7’
- Claysburg Decor Package
- Natural Gas Furnace
- Drywall
- Luxury Vinyl Plank
- 100 amp Electric
- Mud/Laundry Room, Exits to One Car Garage
- Off-street Parking, Two cars
- Land Lease: $1059/month


























































































