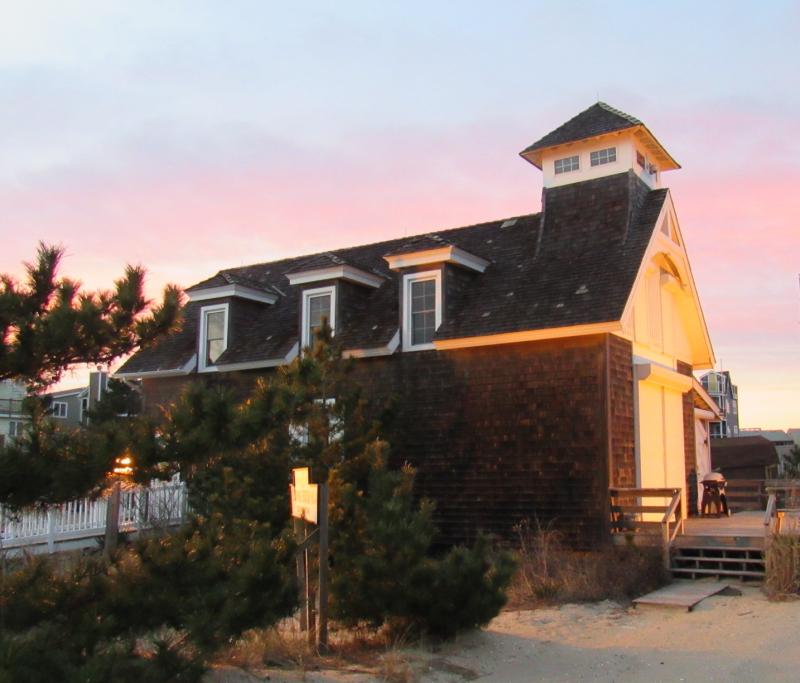Despite the unanimous recommendation of the planning and zoning commission and one leader’s objection, Dewey Beach commissioners voted 4-1 Oct. 18, to set a 2-foot freeboard requirement rather than the proposed 3-foot minimum for structures in a FEMA-designated flood zone.
Leading discussions, Commissioner Gary Persinger said the 2018 town comprehensive plan recommended revisiting the freeboard requirement, and the town climate change committee recommended an unspecified increase to it.
Freeboard elevation is the amount of height added to a building’s lowest floor above the predicted flood elevation and is typically expressed in feet above the base flood elevation.
Commissioners chose to construct the new town hall with 3-foot freeboard, he said, and town council and the planning and zoning commission held several public hearings regarding raising the requirement, which was all supported by research.
At the last meeting, Persinger said commissioners decided to take one more shot at educating the public on the need for raising the requirement and how it could affect home construction with an article in the town newsletter. Only one person contacted town officials about the issue after the newsletter came out, he said, so he was hoping for a vote to approve the 3-foot requirement.
Commissioners David Jasinski, Elisabeth Gibbings and Paul Bauer voiced some concerns about changing the requirement from 1 foot to 3 feet. The public doesn’t really understand what can happen aesthetically to new home design or renovation, Jasinski said, and the change would be irreversible. He suggested a minimal increase from 1 foot to 2 feet.
Bauer said the topic had been properly noticed to the public, but he had concerns about steps in the setback area and that homes would be skinnier. He asked if stairs could be eliminated from the setback requirement, to which Town Counsel Fred Townsend said that would be a zoning issue that would require a different procedure.
Assistant Town Manager Jim Dedes suggested the ordinance effective date be delayed six months so that anyone in the process of building wouldn’t have to change plans. Some time ago, he said, a house that was raised on Read Avenue was permitted to have stairs encroaching the setback.
Uncovered stairs may not be subject to the same setbacks as the building itself, Townsend said, to which Jasinski confirmed uncovered stairs can encroach 3 feet into the front-yard setback.
Mayor Bill Stevens seconded Persinger’s motion to set a 3-foot freeboard requirement. Persinger subsequently accepted Gibbings’ amendment to set a 2-foot requirement instead, although he said he’d be voting against it.
“I get the sense of where we’re going here, so I’ll accept the amendment,” he chuckled.
Gibbings’ amendment to add a six-month implementation delay of the ordinance was also accepted, and the ordinance passed 4-1, with Persinger stating he voted against the 2-foot increase because 3 feet is the better choice.
During the six-month delay period, Townsend said commissioners can evaluate whether to let stairs encroach an additional foot into the setback.
The requirement applies only to new construction and property improvements defined as more than 50% of the home’s appraised value.


















































