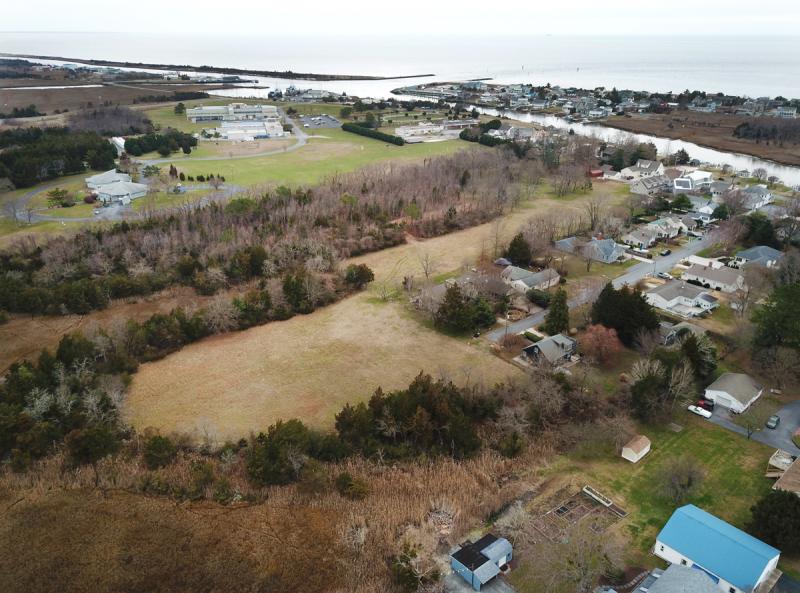The developers of Fisher's Cove in Lewes have revised their plan for an 18-unit single-family home subdivision on an 11.08-acre parcel off Rodney Avenue. The plan calls for the same number of homes, but with a reconfigured layout.
One proposed lot was moved farther from the Great Marsh, which borders the eastern side of the property. It was added to a row of 11 homes on the northwest end of the property. The plan also relocates a retention pond away from Rodney Avenue properties to a location more central in the development.
Tim Willard, attorney for developer Burke and Rutecki LLC, said the plan was revised based on comments from the city engineer and concerns raised by neighbors.
The original application was submitted in December 2018 and went before the city parks and recreation and planning commissions earlier this year. The planning commission also held a public walkthrough of the property in February.
The new plan calls for 3.46 acres of open space, about 31 percent of the property; more than 1 acre of the open space is wetlands.
As proposed, traffic would enter the development via Rodney Avenue. Two homes are planned for an existing open field near the entrance. From there, an interior street would cut around wetlands to a loop. Five homes are planned to border existing Rodney Avenue properties, with the remaining 11 in a line on the northwest end, bordering University of Delaware property.
The loop is new to the plan. Previously, the developer had proposed a T, with a single street dead-ending to the east and west.
Within the loop will be the relocated stormwater management facility. Water collected in the pond will be directed to a pipe that goes under the roadway and into an adjacent marsh area.
The plan calls for a bulkhead along the Great Marsh, which drew criticism at the April 15 parks and recreation meeting.
“The center [of the development] is the lowest area,” said commissioner Rodney Robinson. “That’s where the water from the marsh goes right now, and you’re basically going to stop that from happening.”
Hoornkill resident Patty Campanelli said she worries the bulkhead will push more water toward her home.
“If the flow of the natural marsh is not allowed to fill in where it used to on that property, it will be retained in the marsh, and that means more water is going to be pushed onto Hoornkill,” she said.
Most of the homes on Rodney and Hoornkill avenues were built prior to FEMA regulations. Built below the flood plain, they are more susceptible to flooding.
“Flood plains grow,” said Rodney Avenue resident Janice Pinto. “And they continue to grow. When we moved to Rodney Avenue about 12 years ago, we weren’t in the flood plain. We are now.”
Parks and Rec Commissioner Mardi Thompson urged the planning commission to prohibit a bulkhead.
“I’ve read scientific papers on this, and they just don’t work all that well,” she said. “I would like the planning commission to look at requiring a soft edge rather than a bulkhead.”
Tom West, the city’s planning and development officer, said a detailed stormwater plan is not required for preliminary consent. He said the final design will be approved by Sussex Conservation District, but the city can offer an opinion.
“I think we really need to get the experts to look at it and weigh in on it if the city is going to form a position,” he said.
The historic Fisher House along Pilottown Road adjacent to Fisher's Cove, included as part of the original development application, was removed from the revised plan. Developer Justin Healy said they are close to selling the property to buyers interested in preserving the historic character of the home and it didn’t make sense to keep the property in the planned homeowners association. He said they’ve applied for a minor subdivision to adjust the property line with Fisher's Cove.
Remaining in the plan is a proposed mulch or oyster shell path to Pilottown Road along the edge of the Fisher House property for Fisher's Cove residents to access boat slips and the green space along the Lewes-Rehoboth Canal.
That canalfront area was included as open space in the original plan, but was removed in the revised plan. Healy said the property will be deeded to and maintained by the homeowners association, giving all Fisher's Cove residents access to it, and five boat slips will be available to residents.
At the April 15 meeting, the developers were criticized for packing too many homes in a small space. Healy took exception to those comments.
“We’re allowed to have 10,000-square-foot lots. On average, we’re at 13,000,” he said. “We really went about the density in a way we thought would make a really nice community, have nice values and take into consideration a lot of things that are not being taken into consideration by other developers. This is well thought out.”
Healy said he plans to go above and beyond city code by adding a tree ordinance into the HOA bylaws, requiring homeowners to receive permission before knocking down a tree over 6 inches in diameter.
The parks and recreation commission was tasked with reviewing the plan’s proposed landscaping and its impact on the environment and neighboring park and natural areas.
A report will be submitted to the planning commission, which will consider the comments as part of the preliminary consent approval process.















































