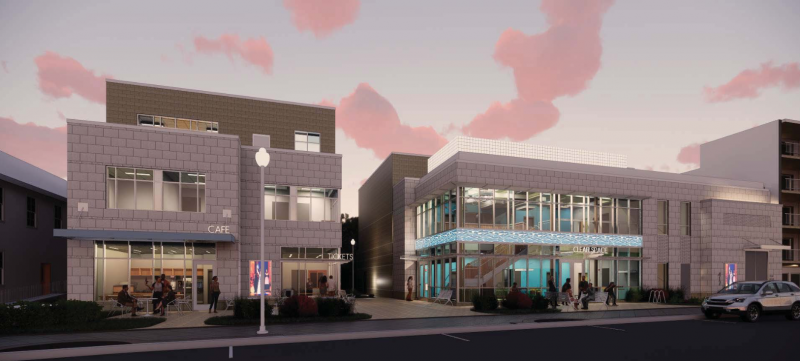It’s showtime on Rehoboth Avenue for Clear Space Theatre
After nearly two years of trying, Clear Space Theatre Company has received approval to build its new home on Rehoboth Avenue.
During an Aug. 14 meeting, the Rehoboth Beach Planning Commission approved the site plans for the theater company’s new home at 413, 415 and 417 Rehoboth Ave.
The planning commission held two public hearings. The first hearing was for Clear Space Theatre, a 256-seat traditional theater, at 415 Rehoboth Ave. The site plan for this building passed by a 7-2 vote. The second hearing was for Rehoboth Spotlight, a rehearsal theater, at 417 Rehoboth Ave. The site plan for this building also passed by a 7-2 vote.
The votes went the same in both cases. Chair Rick Perry and Commissioners Jeffrey Trunzo, Lee Weber, Rachel Macha, Barry Covington, Mark Hunker and Stephen Kaufman voted in favor. Commissioners Michael Strange and Joyce Lussier voted against.
In an email Aug. 16, Paulson said he was pleased with the planning commission decision and the conditions included with the approval.
“After two years of design and discussion, I look forward to receiving our permits and going to bid,” said Paulson, who expects construction to begin no later than the first quarter of 2021.
Paulson thanked everyone who wrote letters to the planning commission and spoke at the public hearing.
“We are very mindful of supporting a safe pedestrian and traffic environment for our patrons and neighbors,” said Paulson. “Clear Space also looks forward to continuing our 10-year tradition of being a good neighbor on Baltimore Avenue when we move to our new home on Rehoboth Avenue.”
During the public hearing for the larger two-lot building, one after another, members of the public listed concerns they had – how the theater would control noise pollution; how it would affect parking in the surrounding residential neighborhood; that Clear Space didn’t provide information soon enough for the public; that Clear Space had submitted plans for two code-compliant buildings, but planned on using the buildings as one campus; need for buffers from The Ark and the neighbors to the north on Sussex Street; and pedestrian safety before and after shows.
City Building Official Damalier Molina said it was his opinion that the project as submitted met city code. The only question he had was about the number of bathrooms – one in each building. He said he was concerned that wasn’t enough.
Police Chief Keith Banks said he didn’t have concerns about pedestrian safety or vehicular traffic, but the department would monitor the issues.
Lussier said her problem with the plan is that it violates the spirit of the law. A lot of things had to be shifted around for this plan, which was obviously done to avoid parking requirements, she said.
Once the approval of the larger Clear Space theater took place, the approval of Rehoboth Spotlight theater was perfunctory, but it did give members of the public upset about the first approval the chance to vent.
Former Board of Adjustment Chair Tom Evans said the board had not done its job, and the decision to approve was disingenuous. He said he believes the decision will be appealed to the city commissioners.
Ron Bowman, who owns a house on Sussex Street that abuts Clear Space’s property, said the board had failed to do its job. Multiple times during the meeting, Perry said Clear Space shouldn’t be held responsible for parking problems that face the city as a whole, but Bowman said that’s exactly what the board should be doing.
“The planning commissioners are the ones who are supposed to be helping us,” said Bowman. “Once this is built, there’s nothing that can be done.”
There were a few conditions – required and aspirational – set as part of the planning commission’s approval.
Required conditions include that no rooftop terrace is permitted, and all proposed improvements in the city’s right-of-way need a license agreement with the city.
Aspirational goals include developing a traffic mitigation plan to address issues of vehicular and pedestrian traffic; meeting with neighbors to explore opportunities for additional buffers from the residential district on both sides of the shared property boundaries; exploring additional sound-attenuation measures by retaining a noise-attenuation expert; making high-resolution plans available at city hall and the current Clear Space Theatre location, and making high-resolution plans electronically available that can be accessed by the public; and exploring opportunities to provide for patron parking at other locations.
Editor’s note: This story has been updated since originally posted Aug. 14.





















































