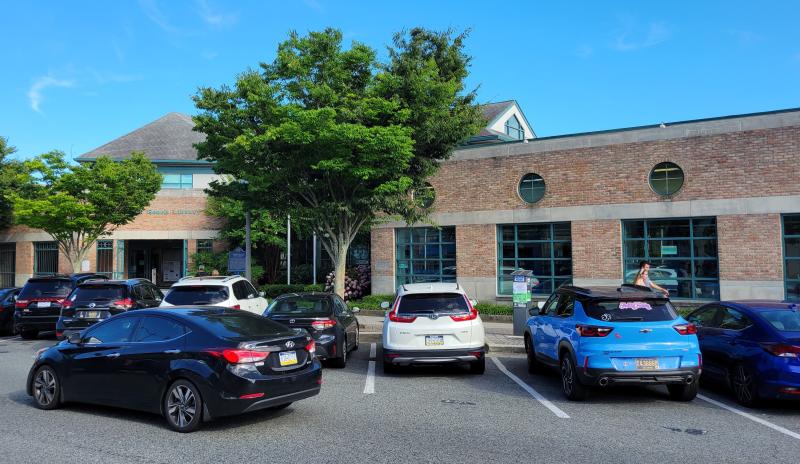Rehoboth library group reaches consensus on redesign
About two months after withdrawing a request for a deed swap with Rehoboth Beach, a task force and Rehoboth Beach Public Library board members have given their blessings on a redesign of the downtown building’s interior.
Books are no longer the story, said Craig Williams, an architect for engineering firm Becker Morgan Group. The goal is to offer as much flex space as possible, allowing staff a better work environment and offering customers more of what they want, with the book collection taking up what remains, he said.
To better serve its entire circulation area, the library board announced more than 15 months ago that it plans to build a new location on Warrington Road off Route 24.
At the urging of citizens and city officials who were concerned the library would leave downtown, a task force was formed soon after. The group met several times over last summer to figure out what each facility should offer.
There wasn’t much progress made through the winter because library and city officials couldn’t reach an agreement on how to change a deed restriction on the library lot closest to Summer House restaurant. The library sits on three lots. The city gave the lot that’s farthest west to the library under the condition that it always remains a library.
For a number of months, library officials were seeking to put the deed restriction on the two eastern lots so that it could do something else with the western lot to supplement income.
Ultimately, after city officials began to ask questions about operations – the library is its own entity – library officials withdrew the request and said it would move forward under the existing restrictions. The request was withdrawn at the end of April.
The task force also met in June. At that meeting, Williams presented the group with a structure that added 3,800 square feet, and moved the stairwell and elevator. The problem with that proposal was that the projected cost came in at almost $10 million, which was too much for the library’s board to move forward.
The board and the task force instructed Williams to keep the footprint the same and in the range of $5 million to $7 million. He did so during a meeting July 10, presenting the task force, library officials and members of the public with four options.
There were similarities in all four options – a second restroom, more employee space, a smaller circulation desk and a retractable wall added to the second-floor meeting space, which allows for one large room or two smaller ones.
The biggest difference between the options was the amount of meeting space and the location of the meeting space.
A consensus was reached for the option that would turn space along the north side of the building, immediately to the right of the entrance, into three small study rooms that could each hold four people. This option also adds a larger meeting room along the south side of the building that could hold 16 people.
There was talk of creating designated teen space along the western edge of the building; however, the task force favored creating space that could be used by teens if there was a specific program, but generally speaking it would be kept as flex space with retractable walls.
Library board President Kay Wheatley said the plan is to incorporate more teen space at the new Warrington Road facility because it’s closer to where the majority of teens live. The task force members agreed that was a good approach.
To help create more work space for staff, the size of the circulation desk would be cut by more than half, which would allow the existing workspace to expand. There would still be room for three people at the desk, but it would create a better space for employees, said Williams. Moving the desk to the middle of the ground floor also allows a person to see the whole first floor, he said.
As the renovation progresses, Williams said there will be outlets added and data capabilities increased throughout the building. Another goal is to get all the electrical equipment infrastructure in one area, he said.
In an ideal world, Williams said, bookshelves would be no taller than 4 feet, but that would likely cut the book selection in half. What’s more likely to happen, he said, is that bookshelves will be no higher than 5-feet-6-inches in the middle of the space, with some 7-foot-tall shelving units along walls with no windows.
Looking forward, Wheatley said Williams will begin to formalize sizes and dimensions while the board begins to look for a construction manager. The plan is to get bids from five or six companies, interview half of those and then make a decision in the next couple of months, she said. A significant portion of the funds to renovate the downtown portion – $3 million – is coming in the form of American Rescue Plan Act funds, which call for construction to be done by the end of 2026.
Williams estimated that once all the designs are done, construction will take about 10 months. Wheatley said ideally, the library will begin work in September 2025, with it wrapping up by May 2026.












































