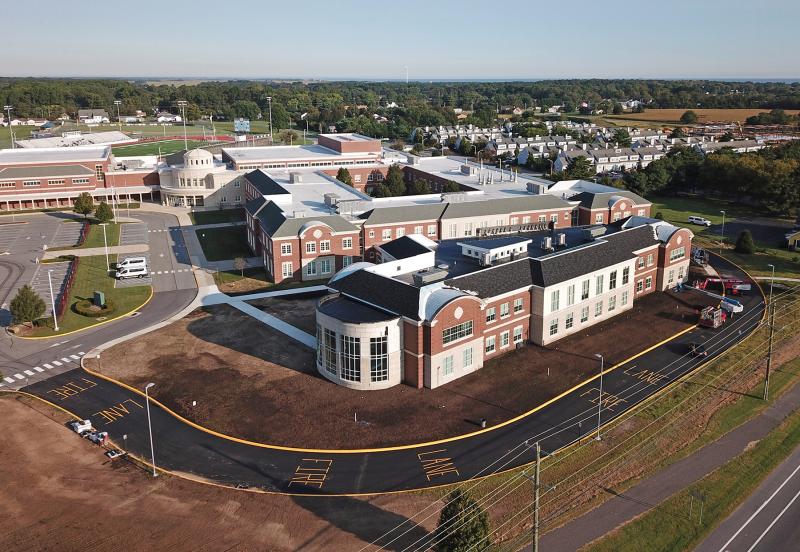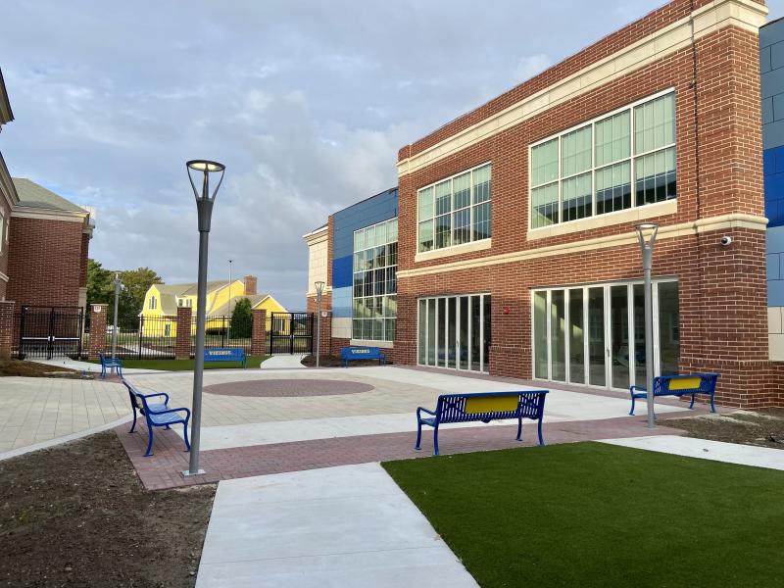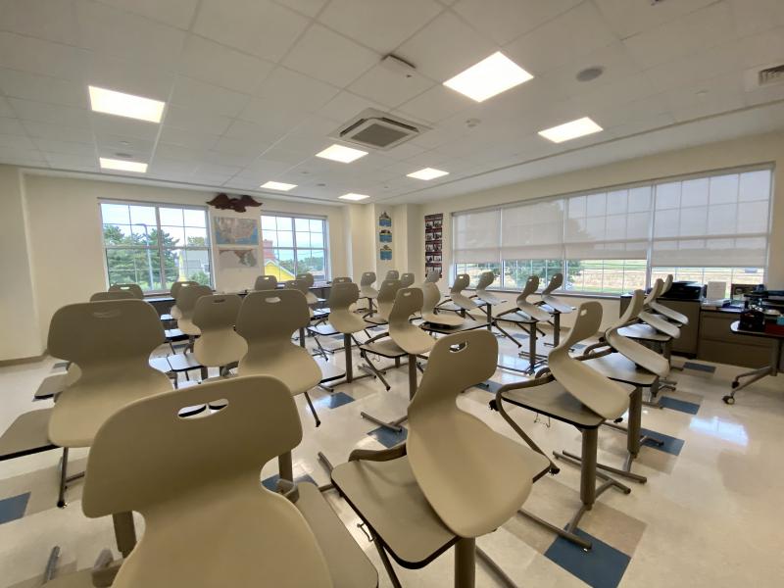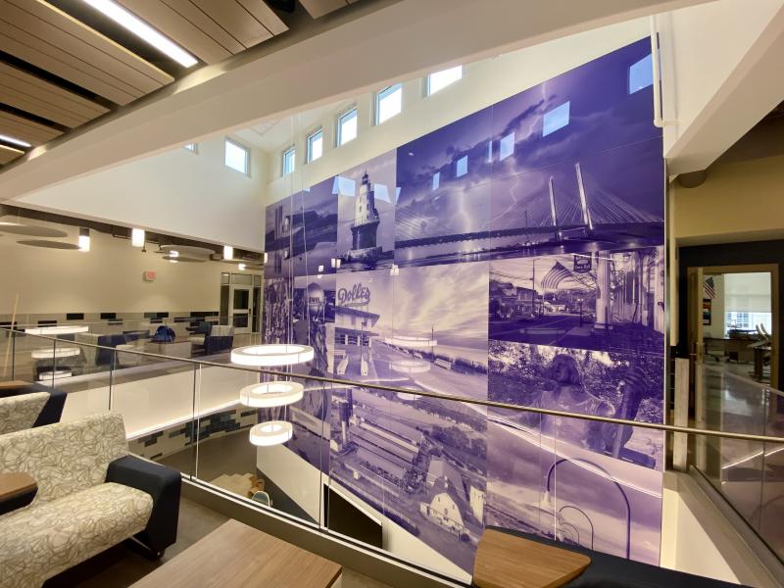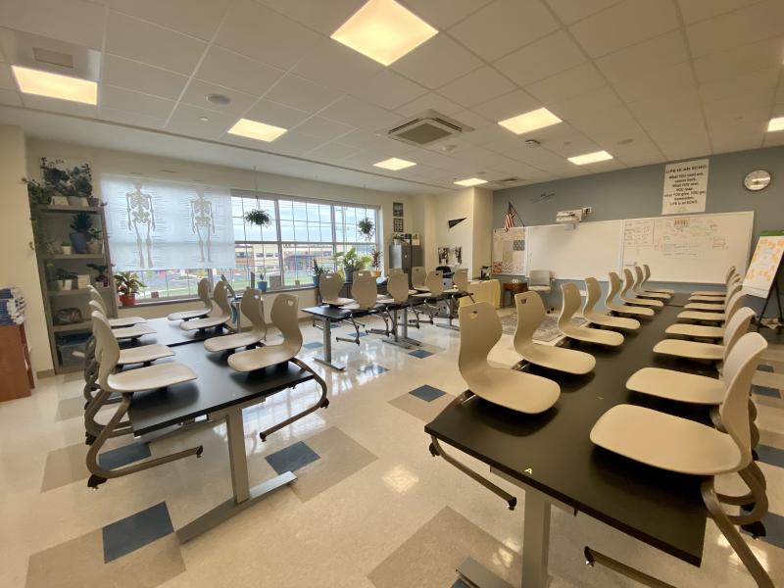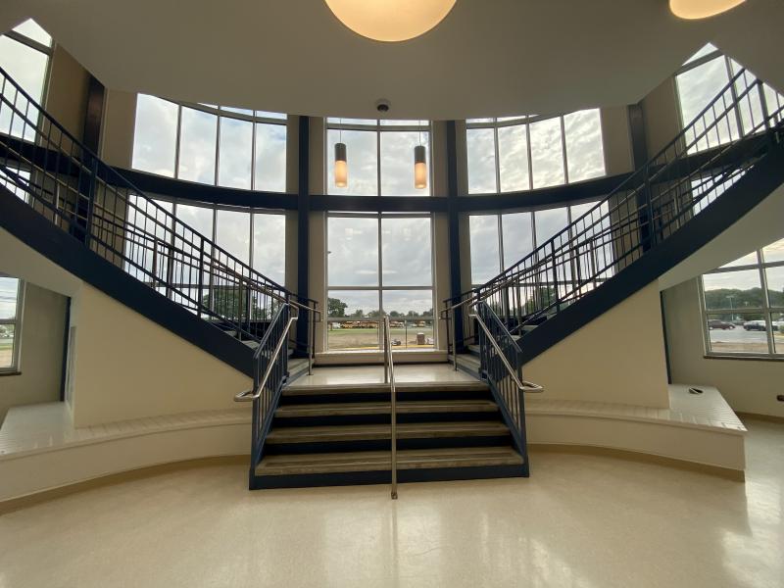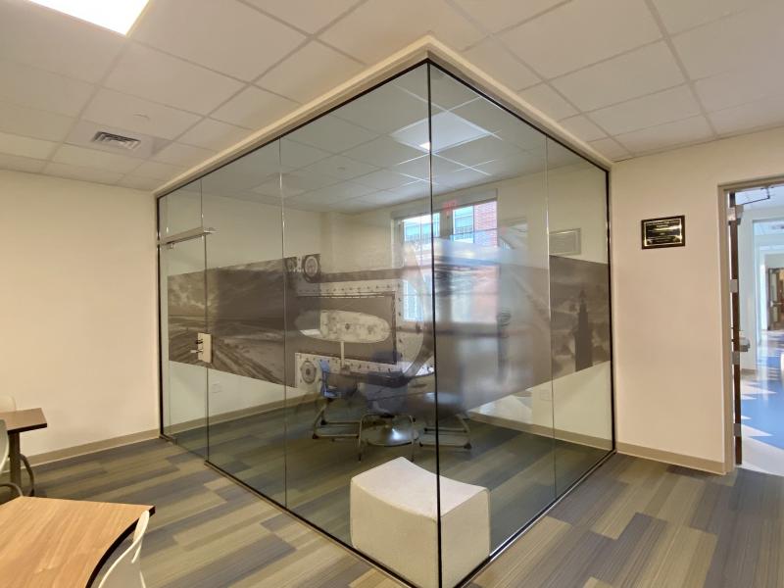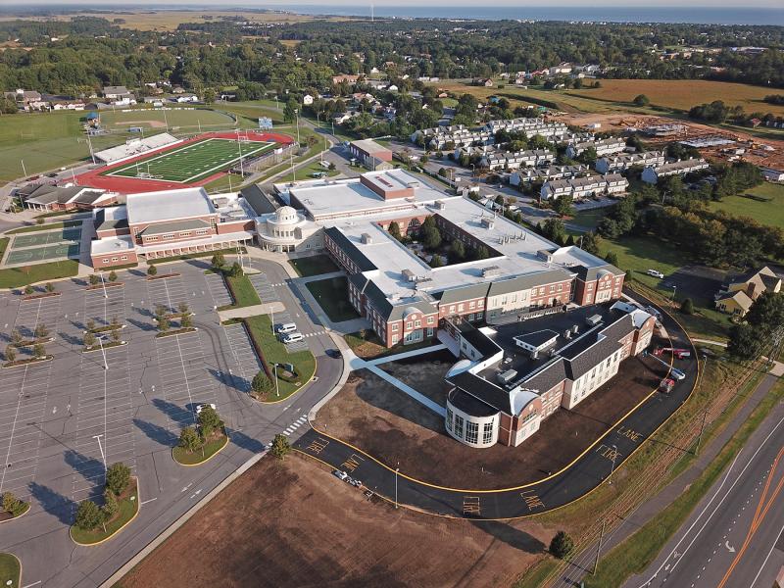Community members toured the new Cape High expansion at a Sept. 17 open house.
Officials broke ground on the 37,000-square-foot, $16 million addition in December 2019, after 73 percent of voters approved the project as part of a March 2018 referendum.
The two-story wing can hold 400 students in 20 classrooms and four Consortium spaces. Parallel to Kings Highway, the expansion blends with the mansard roof and stone-and-brick facade of the original building.
ABHA Architects designed the project, which was overseen by construction manager Richard Y. Johnson & Sons Inc.
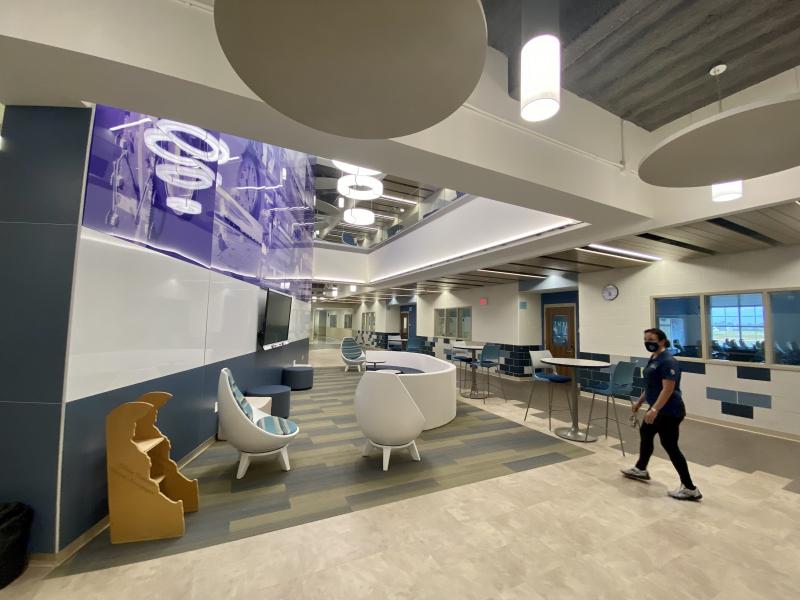
Cape High Principal Nikki Miller guides guests through a collaborative student area. ELLEN DRISCOLL PHOTO
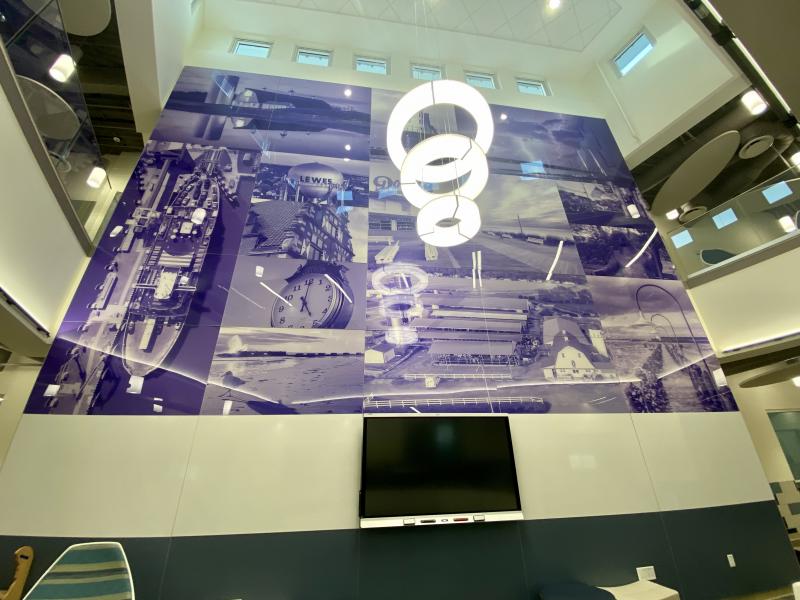
A two-story mural showcases student photos of iconic Lewes, Milton and Rehoboth scenes. ELLEN DRISCOLL PHOTO
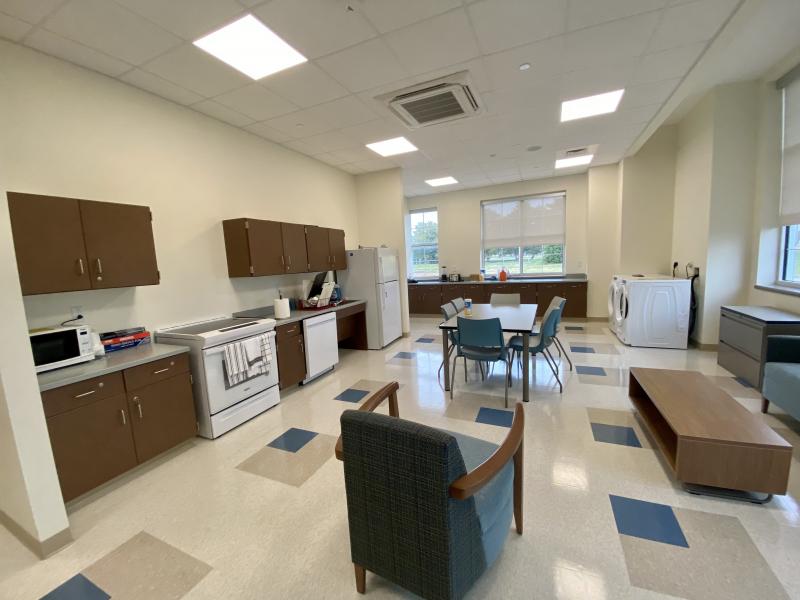
Sussex Consortium students learn daily living skills, such as how to cook and do laundry, in the simulated apartment. ELLEN DRISCOLL PHOTO











