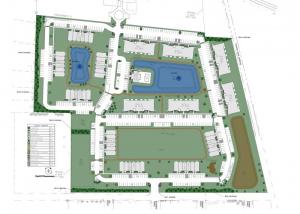Milton Attainable Housing submits concept plan
.jpg)
After its property was annexed into town in December, Milton Attainable Housing has produced a concept plan for a proposed mixed commercial-residential development on Route 16.
At its Jan. 19 meeting, Milton Planning and Zoning Commission accepted the plans, and has encouraged the project’s developers to move forward to the preliminary site-plan review stage.
The proposal is for 240 residential units and five acres of commercial space that could be subdivided into pad sites to be built on a 26-acre parcel at the intersection of Route 16 and Country Road. The residential units would be in 14 different buildings around the property, most of which would contain 12 to 24 units each. Plans also call for two fountains, a park, playground, pool and two dog runs. The property entrances and exits would be in the front from Route 16 and in the rear on Bay Avenue.
Project developer Preston Schell said several changes have been made to the project since the last time it was in front of the commission in April for its application to rezone the parcel and annex it into town.
First, two two-story townhome buildings have been converted into what Schell called “a 12-unit stacked townhouse building,” which is technically a single-story building with stairs to get to an upstairs unit. He said this allowed them to remove a 24-unit building and the two townhome buildings, and free up more open space.
Plans call for a walking trail through the property, although that trail is not depicted as continuous. Both Schell and the commission were receptive to the idea of adding a continuous network of sidewalks to get through the property.
The original plan was for four commercial pad sites on that section of the property, which fronts Route 16, but those have changed to be more flexible in terms of what would go there.
“We have it limited to a certain amount of acres that are commercial. Someone may want this whole section,” Schell said.
Commission Chairman Richard Trask asked about emergency vehicle access from Country Road, but Schell said the two entrances and exits are more than some 1,400-unit developments had.
Still, Trask was impressed by the early site plans.
“This looks good,” he said.
Schell said the next step for his team, which includes engineer Zac Crouch and partner Eric Sugrue, is to put together the preliminary engineering required as per Milton’s preliminary site-plan approval process and submit it.
“That should happen by the second week in February,” he said. “Once we have preliminary site-plan approval, we will do final engineering, submit to all agencies and get their approvals, and then come back to Milton for final site-plan approval.”
Schell said that process should take nine to 12 months. After the commission gives final site-plan approval, a building permit would be issued for construction, with the first quarter of 2022 the earliest time for building to begin.

















































