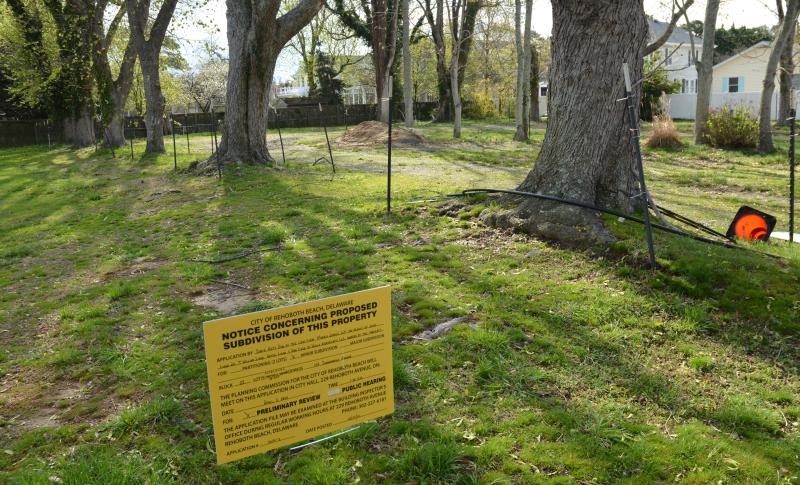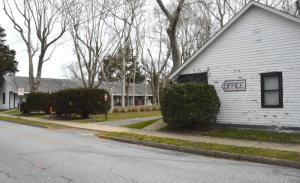Subdivision of Walls’ Apartments lot headed to public hearing
The former Walls’ Apartments complex in Rehoboth Beach took a step toward redevelopment April 11, when the city’s planning commission agreed to move a minor subdivision for the property to public hearing.
The property is located at 104 Scarborough Ave. and is where the former Walls’ Apartments – two single-story buildings housing 16 cottages – were located. Ann Walls McCool operated the Walls’ Apartments business from 1951 until her death in 2013. The Lingo family purchased the property in March 2014. Redevelopment plans don’t include the lot where the Lorenzo Dow Martin House is located on the corner of Christian Street and Scarborough Avenue, but it is part of the apartment complex area. It was built before 1870 and is considered the oldest house in Rehoboth.
The lot is nearly 29,000 square feet and has been vacant since the buildings were demolished in 2019. The lot has four sides, but none are the same length – the northern property line is about 173 feet; the western line is about 220 feet; the southern line is 150 feet; the eastern line is about 161 feet. As proposed, the parcel would be subdivided into four lots – three measuring 7,500 square feet and one measuring about 6,100 square feet. All four lots face Scarborough Avenue.
The smaller lot, which is triangular in shape, required a variance. City code requires that any new lot must be able to contain a 4,000-square-foot rectangle with its shortest side measuring at least 48 feet. While the proposed lot is larger than 6,000 square feet, its shape doesn’t allow for a 4,000-square-foot rectangle.
Attorney David Hutt reminded planning commissioners that his client, Jack Lingo Realtor President Bill Lingo, has gone before the city’s board of adjustment twice to make sure the process is being done correctly.
The board granted the original variance in September 2023. However, that variance expired while the applicants worked their way through the city’s subdivision process, which requires a public hearing before the planning commission.
The code is clear about the site-plan process, but not as much about the lot-division process, said Hutt.
The property has a number of large trees that grew while the apartments were there. Corey Shinko, interim director for the city’s building and licensing department, said a formal arborist report needs to be submitted prior to the public hearing. The plan should be designed in a way that the incorporation of the required off-street parking minimizes the impact on existing trees, he said.
There are existing curb cuts in line with the trees, said Shinko. The curb cuts can be moved, he said.
The intent of the tree plan is to preserve as many trees as possible, said Planning Commissioner Susan Gay.
Shinko has also recommended the irregularly shaped parcel have off-street parking located on the southern side so it does not interfere with traffic conditions at the intersection of Scarborough Avenue and Christian Street.
During the recent planning commission meeting, Lingo said the four lots have all been designated for children in the family.
No date was set for the public hearing, but the expectation is that it will be on the planning commission’s agenda in May or June.
In other planning commission news, the agenda originally included a public hearing for a proposed lot consolidation and partitioning application at 42 Columbia Ave., but Chair Michael Bryan said the applicant’s attorney notified them the day of the hearing that they were withdrawing the application.
The project was first discussed in February. The parcel is rectangular in shape with a road frontage of about 125 feet on Columbia Avenue. The parcel contains 12,485 square feet. The applicant desires to partition the one parcel into two parcels, with a proposed road frontage of 62.42 feet on Columbia Avenue, each comprising 6,242 square feet. The two new parcels meet the minimum 5,000-square-foot requirement and would fully contain a 4,000-square-foot rectangle within each.
There was no further explanation for why the issue was removed from the agenda and no indication for when it would be back before the planning commission.
Chris Flood has been working for the Cape Gazette since early 2014. He currently covers Rehoboth Beach and Henlopen Acres, but has also covered Dewey Beach and the state government. He covers environmental stories, business stories and random stories on subjects he finds interesting, and he also writes a column called Choppin’ Wood that runs every other week. Additionally, Flood moonlights as the company’s circulation manager, which primarily means fixing boxes that are jammed with coins during daylight hours, but sometimes means delivering papers in the middle of the night. He’s a graduate of the University of Maine and the Landing School of Boat Building & Design.






















































